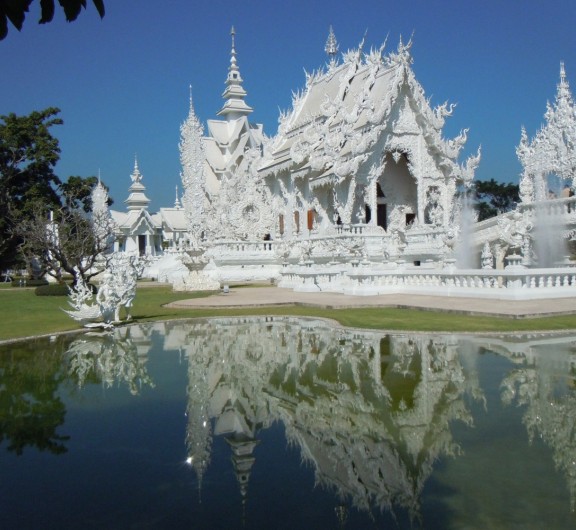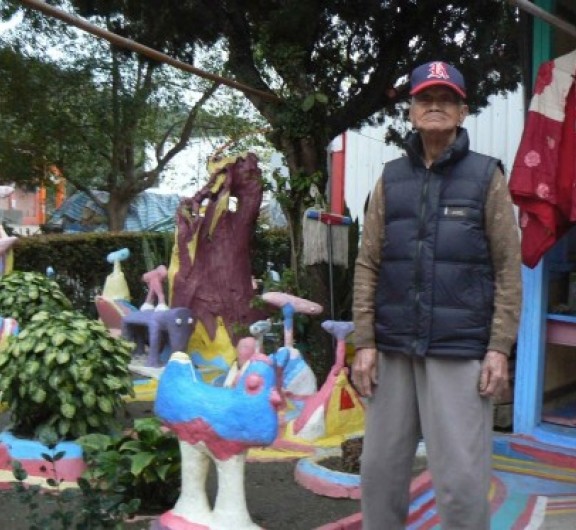Hang Nga Guesthouse (Crazy House)Dong Viet Nga
About the Artist/Site
Dong Viet Nga Villa attended the University of Architecture in Moscow from 1959 to 1965, and after graduation, continued on from 1969 to 1972 to obtain her PhD. Following this, she returned to Hanoi to work for the Architecture Institutes of the Ministry of Construction and the Ministry of Culture. In 1983, she moved to Da Lat and began working for the Da Lat Architecture Institute.
Dong Viet Nga was becoming increasingly concerned that humans were destroying too much of their natural environment, and she became interested in encouraging people to better appreciate nature. Inspired by the beautiful, green landscape of Da Lat, she decided to do this through the creation of Hang Nga Villa. So while she was trained in mainstream architecture, and designed many buildings in Vietnam, she felt it was time to create a unique work, going beyond what she had learned and what she had produced up until that time.
On a plot of land of approximately 2000 square meters (somewhat more than 21,500 square feet), she began by forming curvilinear “cubes” and organically-shaped planes without depending on any classical principles typically used in the arrangement of cubes, lines, and planes. She placed abstractly-shaped windows on all sides of the building so that natural light sheds enters every room from every direction, and interspersed slabs of stone with hollows of tree stumps. No doorway is rectilinear, no hallway is straight, and most of the interior walls are undulating or curved. The exterior is covered with wooden sculptures and itself has the appearance of a huge hollow tree stump, towering over surrounding buildings. The interior courtyard features bannisters painted to look like giraffe pelts; from here one can also see trees growing directly out of the roof of the house. Dong maintained her interest in the natural forms of wood with the furniture she designed for the interior as well, as most of these pieces are built on a base of natural tree stumps. She also designed many of the rooms to reflect/honor different animals, including the tiger, the kangaroo, the bear, and the ant.
While its first phase was completed in 1990, Dong has continued to improve it and now anticipates that it will finally be completed in 2020 (she had earlier intended to complete it by 2010 but was unable to do so for a variety of reasons). Because she incurred huge costs in the creation of her masterpiece, she decided to open it up to the public as a hotel. It currently is maintained in this status, with approximately ten rooms available for nightly rental. In addition, over 90,000 people visit it each year. While at the beginning, most locals were angry about or bewildered by her construction, they have grown to accept – and perhaps even be proud of – what she has created.
“Everyone aspires for independence and freedom,” Dong Viet Nga has stated; “therefore, through the Crazy House I want to realize my dreams of independence and freedom in the art of architecture.”
~Jo Farb Hernández, 2015
Contributors
Map & Site Information
Ward 4 Dalat City (Lam Dong Province) 67000, Gia Lai Province
vn
Latitude/Longitude: 11.9404192 / 108.4583132
Extant
Ward 4 Dalat City (Lam Dong Province) 67000, Gia Lai Province, Vietnam
Nearby Environments

Wat Kan Khaud (also Wat Pa Maha Chedi Kaew or Wat Lan Kuad) [Temple of a Million Bottles]
Tambon Bak Dong, Chang Wat Si Sa Ket





Post your comment
Comments
No one has commented on this page yet.