Taródi Vár (Taródi Castle)István Taródi (1925-2010)
Extant
Csalogány köz 36 9400 Sopron, Hungary
Visitors are welcome, and the small entrance fee provides access to much of the building’s interior.
About the Artist/Site
Already at age nineteen, in 1945, István Taródi began a building project that, in retrospect, might be viewed as a harbinger of the great project he would later undertake, which lasted almost the rest of his life. On a piece of land that belonged to his parents, he built an eight meter- (over 26 foot-) high tower-like structure out of wood. When he married that next year, in 1946, the young couple settled in that building, with the idea that as soon as they had their own piece of land, they would move the building to that new site. They did so in 1951, when they had the opportunity to buy a deserted orchard located in the outlying area east of Sopron.
In the course of the 1950s Taródi began to consider replacing the wooden residence with a stone house. The construction of a larger and sturdier house was undoubtedly important because of the growth of his family (Taródi would have three sons and a daughter), but why he decided to carry out the construction project as a castle is not entirely clear. Perhaps he wanted a meaningful way to spend his free time, and, in this context, the idea of building a structure that hearkened back to a medieval style may have been appealing to him.
In late 1959 Taródi began laying the foundation for the part of the stone building where the family would live; concerned that he needed to be sufficiently knowledgeable about the characteristics of this style of architecture, in the early 1960s he spent his holidays touring among the Hungarian castles by bicycle, in order to see them with his own eyes. One of the most important sites that he saw was his 1962 visit to Somosko Castle, located in Slovakia but once part of the Austro-Hungarian Empire. The design of this medieval castle, with its round tower, made him decide that his own construction should be similarly shaped, with comparable towers.
Taródi, a house painter by profession, was a quiet, small, and thin man, so gathering stones for his project and transporting them uphill by motorcycle with an attached sidecar perhaps did not quite fit with his appearance. One also wonders how he succeeded in obtaining the tons of stones of all kinds needed for the entire project; these included railway gravel, tombstones, stone benches, and parts of stone sculptures.
Working alone for about fifty years, with occasional assistance from his sons, Taródi spent almost all his spare time building his castle. He would start at five in the morning, then go to his work as a painter, and then would return to continue working on the castle in the afternoon. This perseverance resulted in a building with a footprint of 4300 square meters (over 46,000 square feet), a singular architectural achievement that he provided with all the standard features of a medieval castle, including a drawbridge, a fenced entrance gate, battlements, towers, a large courtyard, a knight’s hall, and numerous spiral staircases. Some of the exterior façades were fitted with stone guns, pointed outward to ward off an eventual enemy. In the open castle keep, he excavated a well 15 meters deep and 3 meters in diameter (roughly 50 feet deep and ten feet in diameter), with a spiral staircase leading downward to the entrance of a secret tunnel, itself 10 meters (33 feet) long, 1.5 meters (5 feet) high and 70 centimeters (2.2 feet) wide; in other castles similar tunnels were used as wine storage.
The interior included a variety of rooms, including a bathroom with a large brick-rimmed bath, underlain by a wood fire to heat the water. Over the years, Taródi filled the interior with his various collections, including classical furniture, spinning wheels, motorcycles, tiled stoves, paintings, farm tools, and more.
After István Taródi’s passing at age 85 in February, 2010, his sons István and Tibor continued to take care of their father's life’s work, establishing a family company to manage affairs. However, maintenance of the castle is a costly affair and the proceeds from entry tickets are not sufficient to cover expenses. The lack of financial resources gradually caused the site to acquire a sloppy and dusty appearance.
However, in 2018, the national government financed a renovation of the exterior of the castle as part of their Modern Cities program. Overgrown vegetation has been removed, defects in walls have been corrected, and joints have been renovated. The walls were also provided with a water-repellent layer, which will aid in long-term maintenance.
Visitors are welcome, and the small entrance fee provides access to much of the building’s interior.
- Henk van Es
Map & Site Information
hu
Latitude/Longitude: 47.6775445 / 16.5599201
Nearby Environments


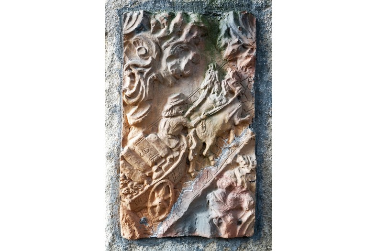
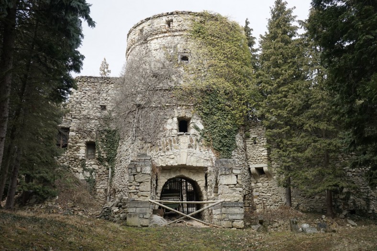
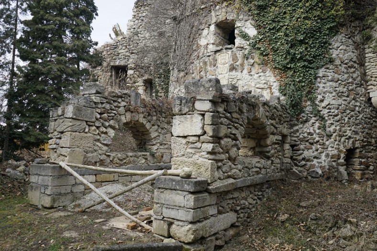
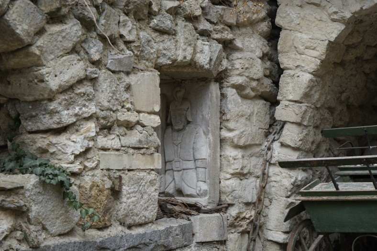
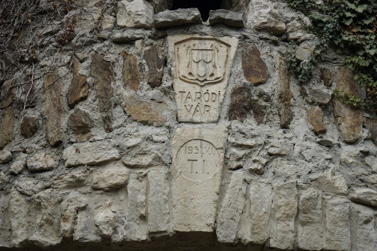
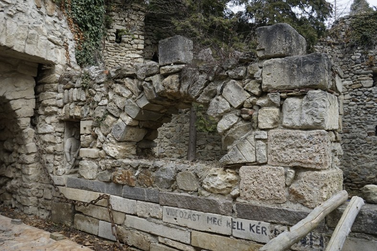
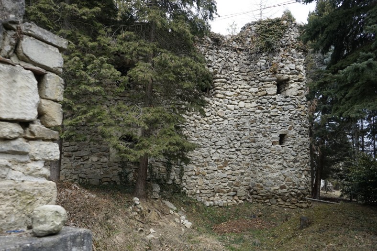
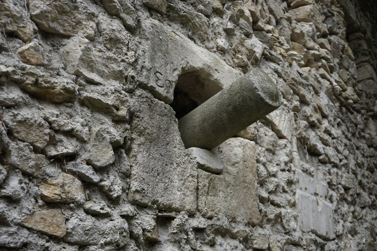
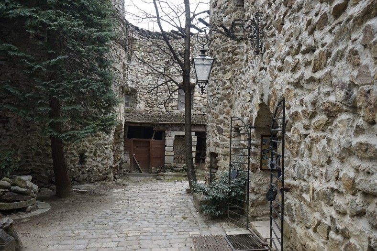
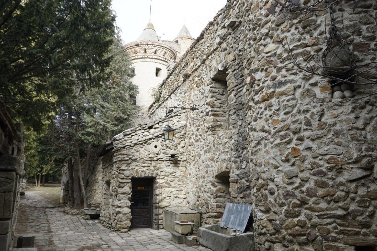
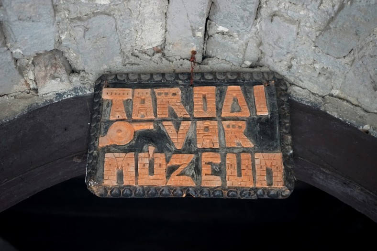
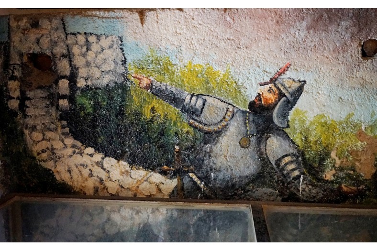
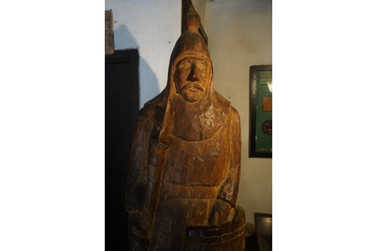
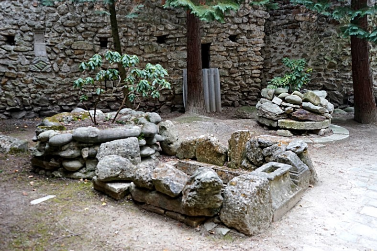
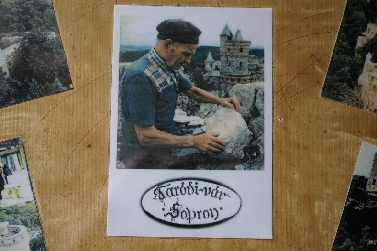
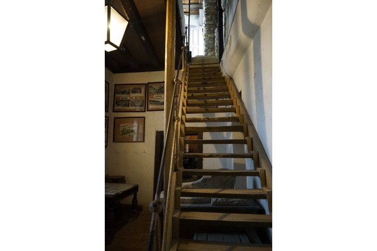
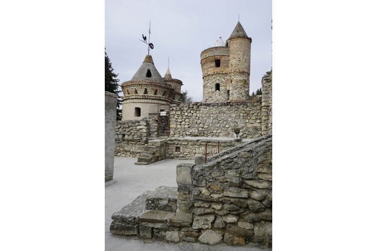
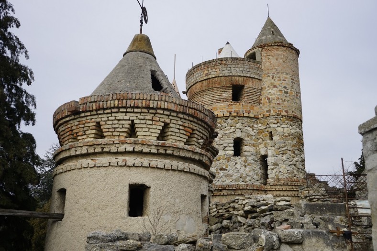
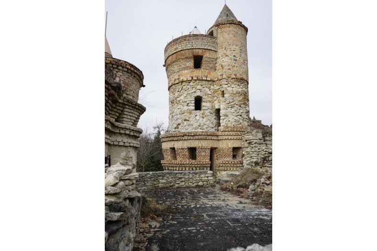
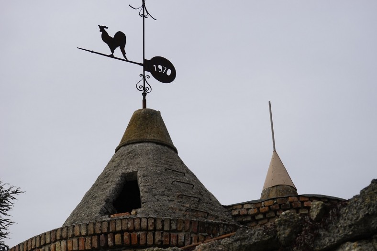
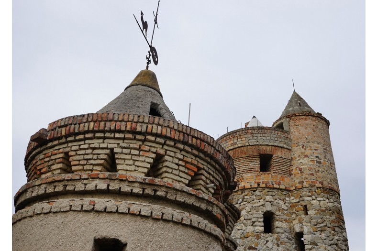
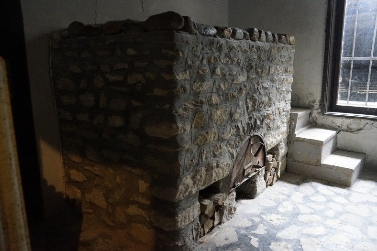
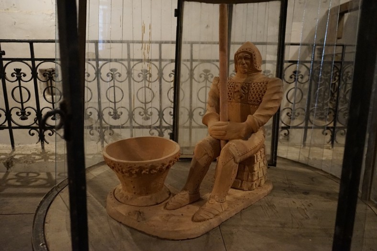
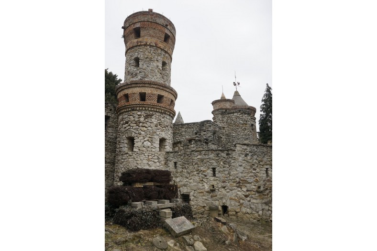
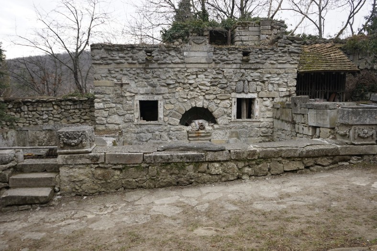
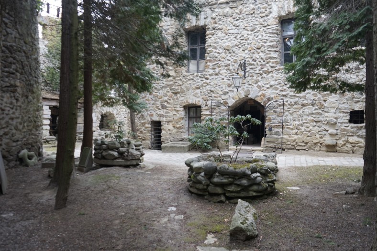
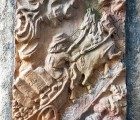
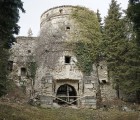
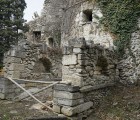
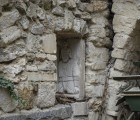
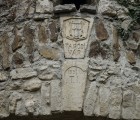
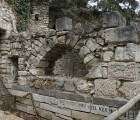
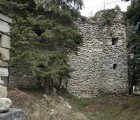
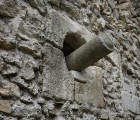
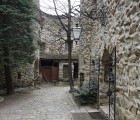
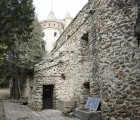
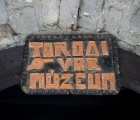
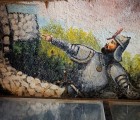
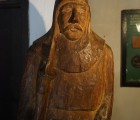
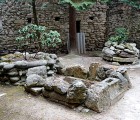
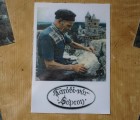
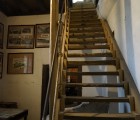
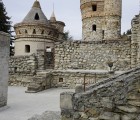
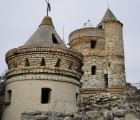
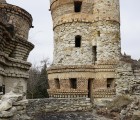
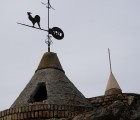
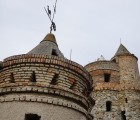
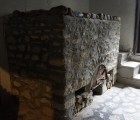
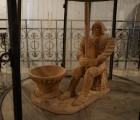
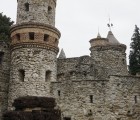
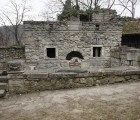
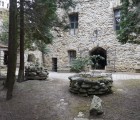
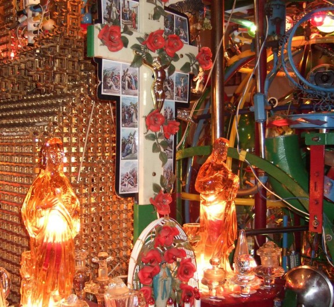
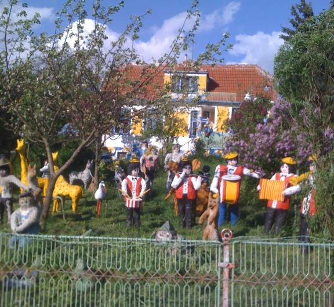
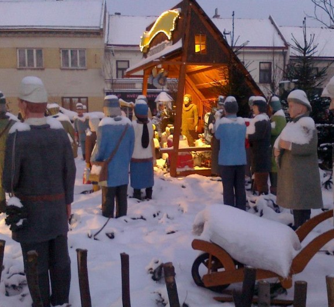
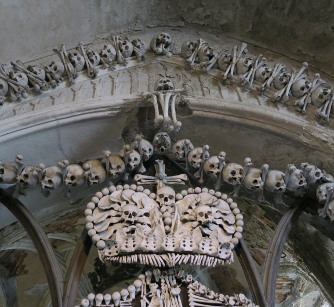
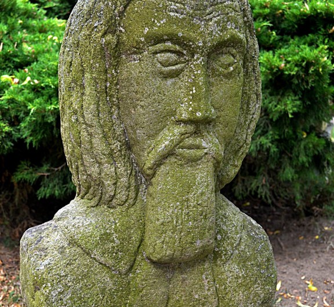

Post your comment
Comments
No one has commented on this page yet.