Casa de Gaudí or El Capricho del RilloJuan Antonio Martínez Moreno
Extant
Rillo de Gallo, Castilla-La Mancha, 19340, Spain
begun 2000
As Martínez only works on the house periodically – primarily weekends and longer holiday periods – the bulk of the time it is boarded up and unavailable for viewing. However, the interior has not yet been completed and the exterior of the house remains viewable from all sides from the passing road as well as from the small street on the interior of the village that it fronts.
About the Artist/Site
The small village of Rillo de Gallo, with some 50 registered residents, is becoming home to a significant architectural structure, the so-called Casa de Gaudí, being created by periodic local resident Juan Antonio Martínez Moreno. Martínez is being helped by a bricklayer and a blacksmith as he builds this idiosyncratic home, although, in the construction trade himself, he is able to take advantage of leftover materials from his jobsites, putting these remnants to good use in this Rillo de Gallo property.
Born in Prados Redondos and now living in the capital of Guadalajara province, over fifty years ago Martínez married a local girl and they have continued to spend many weekends in the village. Staying locally in a house owned by his wife’s parents, and now, retired, building on a property likewise included in his wife’s inheritance, this stone Capricho [whimsy] pays homage not only to the Catalan architect Antoni Gaudi but, in its southwest corner, to the local legend of an enormous serpent, far larger than human scale, that is said to have once existed in these parts. Spectacularly different from the vernacular architecture of the area, the house, which is not yet completed, stimulates widely varying responses from the neighbors. Yet he is building with the permission of the municipality, if not its blessing.
While Martínez’s house is a unique structure, rising slowly since 2010 without detailed written designs or plans, there are clear references to Gaudí. The serpent described above, functionally serving as a downspout and decoratively covered in ceramic tile trencadís, ends in the basket carried on the head of a woman, a specific evocation of the caryatid in the Parc Guell with similar form. Forged steel doors, bannisters, a curvilinear façade and columns, and adornments in trencadís and forged iron also reference the master architect. No two windows are the same shape or size, nor is the adornment of bannisters consistent; in the latter, however, following a theme, one can decipher the shapes of birds, animals, and fish, bringing together the creatures of air, land, and sea. A forged open-work dragon, glass eyes reflecting light, arches over the door to what will be the garage at the southeast corner; a monumental stone hand stretches out from the corner of the exterior on the northeast corner. A variety of trencadís and forged iron forms adorn the roof and terraces, referencing human, animal, and plant forms as well as abstractions.
As Martínez only works on the house periodically – primarily weekends and longer holiday periods – the bulk of the time it is boarded up and unavailable for viewing. However, the interior has not yet been completed and the exterior of the house remains viewable from all sides from the passing road as well as from the small street on the interior of the village that it fronts.
~Jo Farb Hernández, 2016
Contributors
Map & Site Information
Rillo de Gallo, Castilla-La Mancha, 19340
es
Latitude/Longitude: 40.8673341 / -1.9374104
Nearby Environments


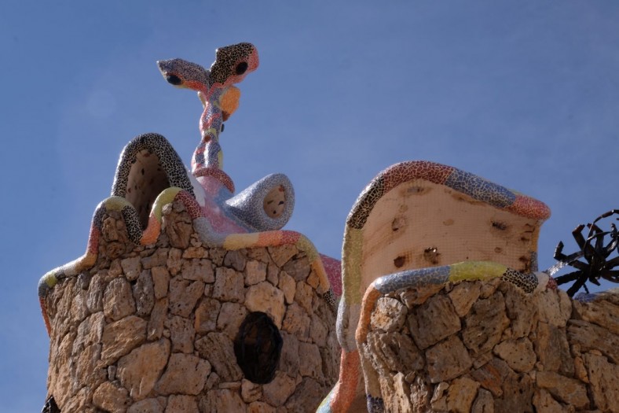
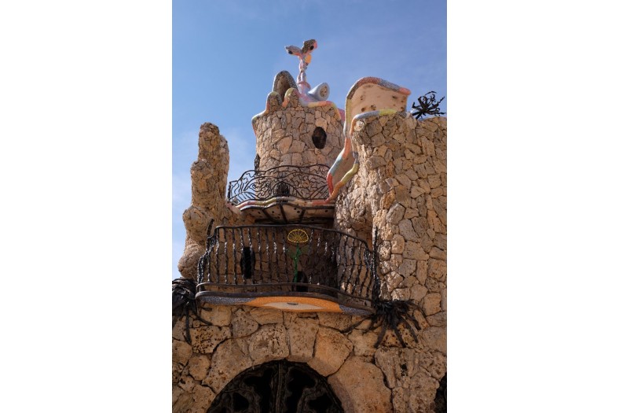
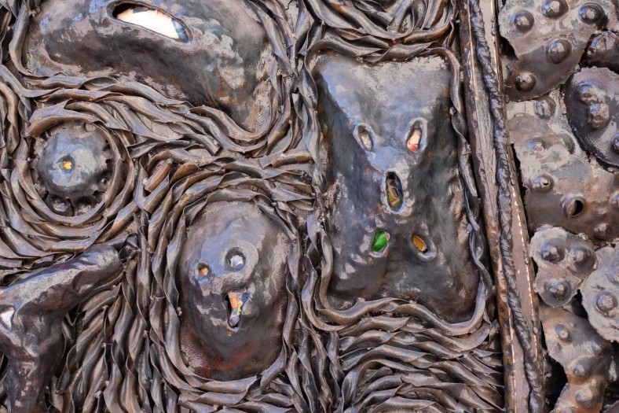
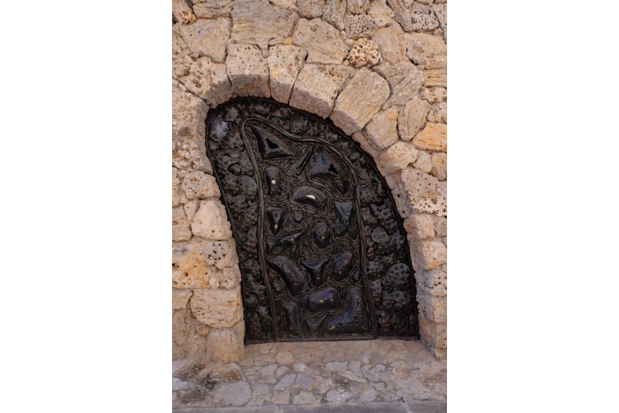
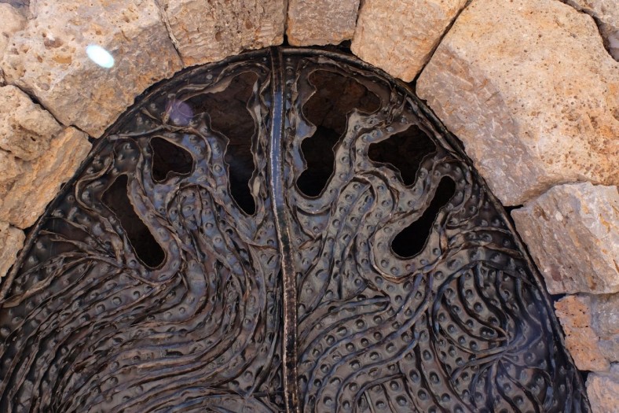
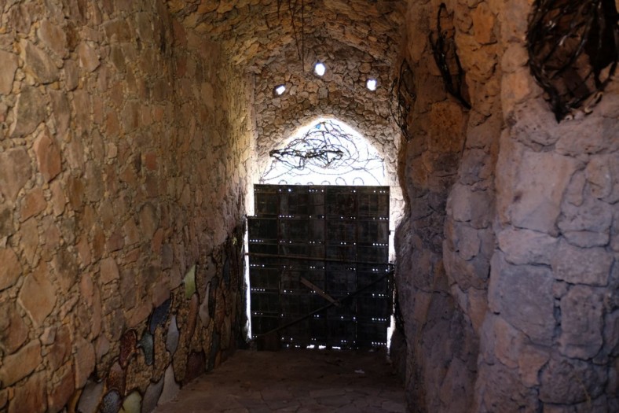
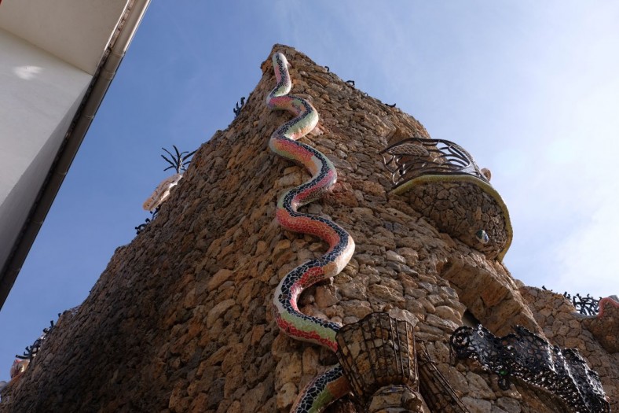
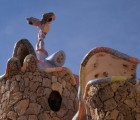
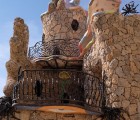
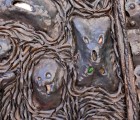
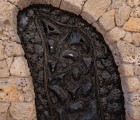
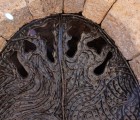
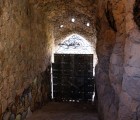
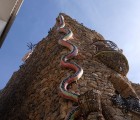
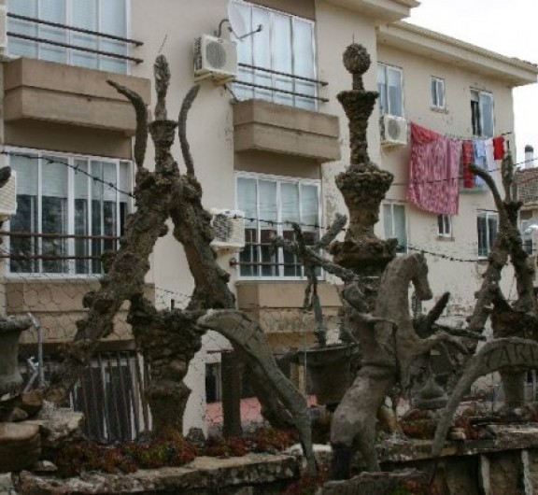
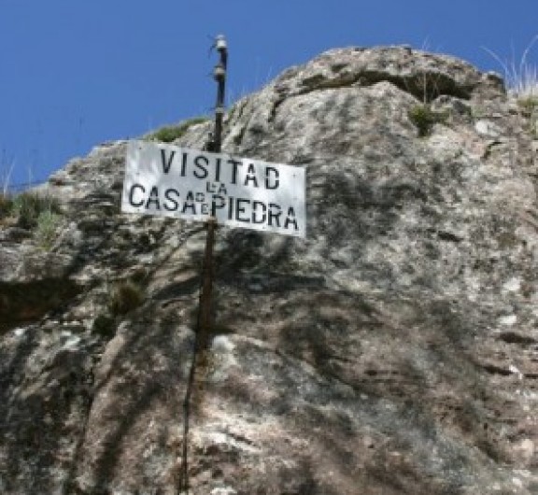
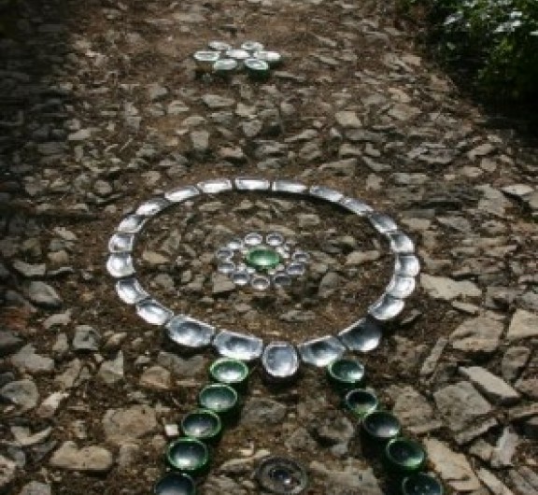
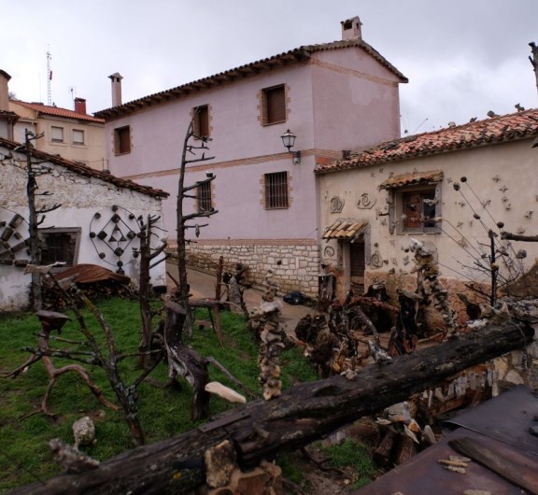
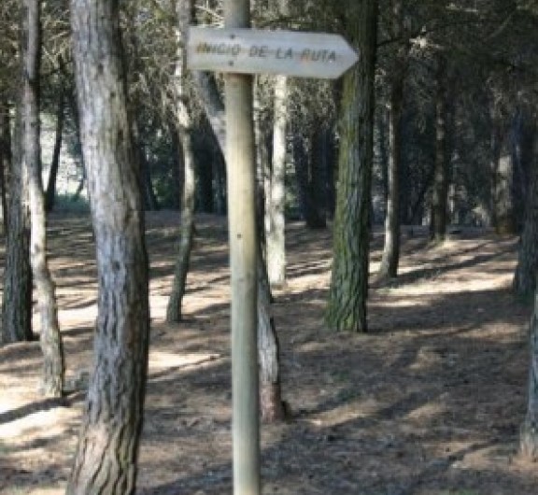
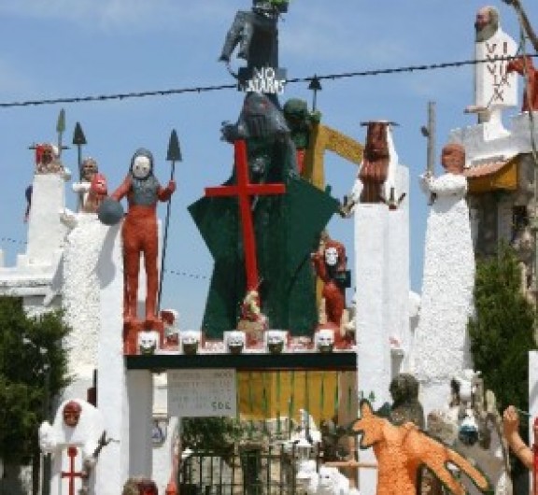

Post your comment
Comments
No one has commented on this page yet.