The Paul and Matilda Wegner Grotto
Extant
Cataract, Wisconsin, 54656, United States
1929 to c. 1942
Open Memorial Day through Labor Day. North of Sparta off Hwy 27, west on Hwy 71, near the town of Cataract. For tour information contact Jarrod Roll, (608) 269-8680
About the Artist/Site
In the spring of 1886 Paul and Matilda Wegner and their first son Ewald left the German province of Pomerania on the steamship Bremen, bound for America. Leaving a militaristic climate, they brought to this country a vehement opposition to war and to social constrictions in general. Like thousands of other German immigrants, they settled in Wisconsin, finding the landscape evocative of the one they had left behind. The Wegners first lived in La Crosse, where Paul worked as a railroad section hand. In 1899 they established a farmstead at Tubbs Corners, near Sparta, and it was there, as they worked their Tubbs Corners farm, that they raised five children. Their youngest child, Rose, recalled one of her parents’ early, ambitious projects: the construction of two round concrete silos, which they built by hand. It is striking that years before they began building a grotto environment, they had explored the potential and the limitations of concrete. In 1916 the Wegner family moved to nearby Bangor, where Paul took over a Ford car dealership. Both farms remained in the family and were later run by Wegner children. Paul retired in 1927.
One day in 1929, Paul, Matilda, Rose, and her husband, John, made the pilgrimage one hundred miles south to see the legendary grotto at Dickeyville, which was in the final stages of completion. Rose recalled that her parents were “transfixed” by what they saw. Back at the Tubbs Corners farm, their combined inspiration took shape in embellished concrete sculptures and structures that eventually reached all edges of their property. Although the exact sequence of their work is unknown, one of their first projects was the creation of an embellished fence. In the process of building the fence, the Wegners established a system for building and reinforcing structural forms and embellishing the wet concrete. The outer edges of the fence meet at a simple arched entryway, with glass rosettes and the word H O M E spelled out above. Other early work took the form of small symbolic sculptures such as hearts, decorative plaques, and jardinières. The Wegners’ fervent patriotism was expressed in a Gold Star, for “Gold Star” mothers who had lost one or more sons in World War I (as had the Wegners), as well as an American Legion plaque and a richly textured American flag. A vintage photo postcard of the flag was inscribed, This Flag is a like [sic] on both sides & stripes are of red & white & note the stars they are just chips of white glass & at the base the different colors of broken glass forms a star.
As the Wegners continued to build, their garden began to attract attention. Visitors were welcome, but they were not permitted to take photographs at the site. Instead, the Wegners offered black-and-white photo postcards for sale. A total of twenty-four views are known, although there may have been more. By their nature postcards imply and almost ensure dissemination. By selling photo postcards, the Wegners simultaneously broadcast images of their glass works and made a small income. Unfortunately, by forbidding casual photography by visitors, our historical perspective on this site is limited to those twenty-four official views, and images of countless Sunday pilgrimages, family outings, and picnics at the grotto went unrecorded.
Construction of the fence and small individual pieces prepared the Wegner team for increasingly more complex projects. In the course of their collaboration they developed a sophisticated system of color, surface texture, and design that they consistently employed throughout their environment. Though neither Paul nor Matilda had had the benefit of formal training in art or architecture, they eventually became masters in creating and combining sculpture, architecture, and garden design—all realized through exquisitely embellished concrete.
As travelers approached the Wegner property on State Highway 71 from the east, a clue of things to come might have been detected in sunlight glinting off the fence. About fifty yards of elaborately embellished posts and rails lead to a structure which is both in and on the hillside. The structure is a unique hybrid of roadside stand and grotto, unified by a green, white, and cobalt blue-striped pattern of glass embellishment—a leitmotif found throughout the glass works.
The lower level of the Peace Monument is sheltered in the hillside. An arched doorway flanked by two smaller arches forms the façade of the structure—a rich mosaic of glass, crockery, and souvenir treasures shattered and rearranged in the concrete surface. Inside, a window opens into the Spring Room, an enclosure built around an artesian spring. The ceiling of the lower level forms the floor for the upper level, which gently connects with the top of the hill. Facing the road, three milk-glass gas-pump globes are arranged in a triangle over four embellished posts. In the center, in black letters on a square of white vitrine, a sign announces the purpose and intent of the Wegners’ endeavor: FOR PEACE ON EARTH. Directly behind the sign, facing south to the terraced hillside is a three-sided pulpit with a mosaic of Celtic harp designs on each side. An encrusted well representing the Well of Jacob stands directly over the Spring Room, and, although it is not connected to water, the source is implied. The pulpit above faces a natural terrace, formalized with walls of river-rock formations and sundry ceramic objects. The site became a place for the Wegners to enact and share the ideals they found in America. On Sundays during the 1930s crowds of people would congregate on the terrace, and the Peace Monument became a forum for preaching, political discussion, or whatever kind of discourse a speaker chose to pursue.
Paul and Matilda built the Glass Church in sections in the basement of their Bangor home during the winter of 1932. In the spring they transported the components to their Tubbs Corner garden. Assembled within a hillside in a small oak grove, the Glass Church is gently integrated into the natural setting. Twelve stairs, corresponding to Christ’s twelve disciples, rise from the Spring Room to the church. A slightly pitched roof graces the brilliantly embellished surface of the pediment, and in its peak six mirror rectangles form a Star of David. Underneath, the words One God One Brotherhood declare the Wegners’ expansive ecumenical beliefs and the nature of the chapel. Centered over the arched doorway is the sign JEW, and in the lower corners of the building additional plaques read LUT (Lutheran) and CAT (Catholic). Exquisite mosaic church images incorporated throughout the surface embellishment represent Greek Orthodox, Baptist, Evangelical, Unitarian, and other sects: One God One Brotherhood under one roof.
The sanctuary is a condensed space where the Wegners reduced traditional church design to its essentials. The nave, about ten feet in length, is entirely white, and simple rectangular windows admit light from north and south. The room is ideal for solitude in that eight people complete a congregation. In contrast with the simple nave, the altar is a profusely embellished concave space, formally arranged with Christian symbols. The gently arched façade is encrusted with white glass, rosettes, and glass tablets representing the Ten Commandments. For the center of the altar, Paul and Matilda built an Ark of the Covenant, encrusted with shells and glass volutes. External light, essential to many sacred interior spaces, filters through three small openings in the rear wall and enlivens the interplay of natural and reflected light. Perhaps as a result of its scale, one can easily perceive the exterior and interior of the church simultaneously; together they coalesce in a profoundly expressive adaptation of spiritual architecture. This striking little building accommodated over sixty weddings during the Wegners’ lives and also held Paul Wegner’s funeral; weddings continued to take place there for several years.
Referencing the Garden of Gethsemene, where Jesus went to pray in solitude, the Wegners built a small, square fence of encrusted harp forms with an arched doorway. This little garden shelters a cedar tree in the center. Though the entry is inviting, the enclosure provides little room for any human activity and appears to be a symbolic space. The association between a tree-of-life motif and divine meditation is one of many metaphors that transport the Wegners’ artistry beyond the literal realm. Travel also figured strongly in the Wegners’ lives and was featured in the replica of the steamship Bremen, the ship that brought them to America in 1886; this is thought to be their second-to-last sculpture. The final sculpture they created together was a grand replica of their fiftieth wedding anniversary cake. (They were married for 52 years, and a photo postcard shows their wedding photograph placed atop the anniversary cake on their 52nd anniversary.) As a symbolic sculpture it is both delightful and profound, commemorating over half a century of collaboration.
For immigrants, the Wegner’s adopted homeland promised unconstrained expression of personal ideals, and within their symbolic garden they solidified their profound spiritual and political convictions as they created a microcosm of the social, political, and spiritual landscape they found in Wisconsin in the late-nineteenth and early-twentieth centuries.
Paul Wegner died in 1937 and Matilda Wegner died in 1942. Following their deaths, the Wegner Grotto was maintained by family members for as long as they were able, but eventually the site fell into an advanced state of deterioration. Later, Kohler Foundation, Inc. purchased the site and funded a major restoration project, which was undertaken 1986-87. The site was then gifted to the Monroe County Local History Room and Museum in Sparta, WI, which maintains the site and keeps it open to the public.
~Lisa Stone and Jim Zanzi
Contributors
Materials
Concrete, glass, china,
SPACES Archives Holdings
1 folder: clippings, correspondence, pamphlets, images
Related Documents
Map & Site Information
Cataract, Wisconsin, 54656
us
Latitude/Longitude: 44.0877413 / -90.8423591
Nearby Environments


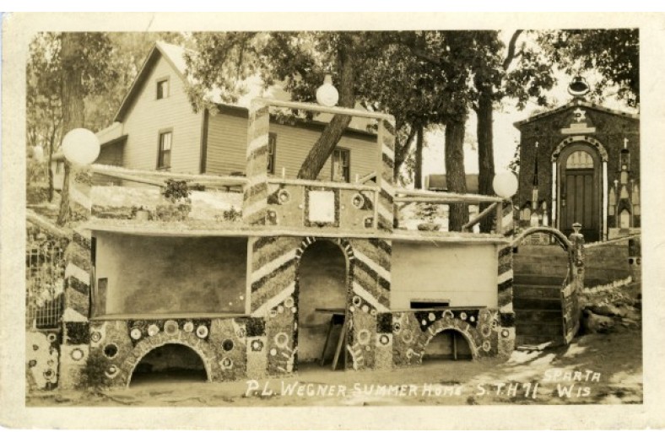
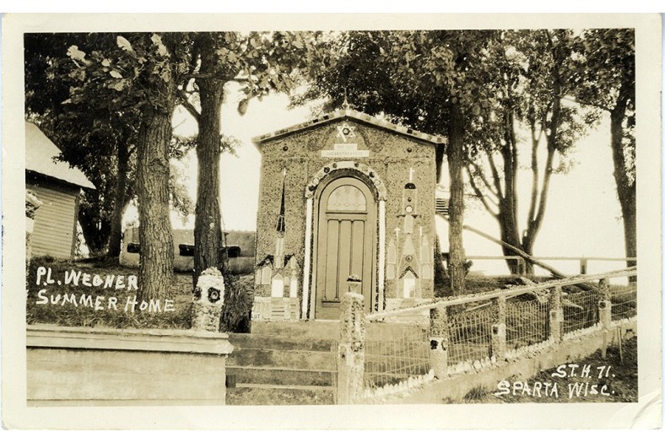
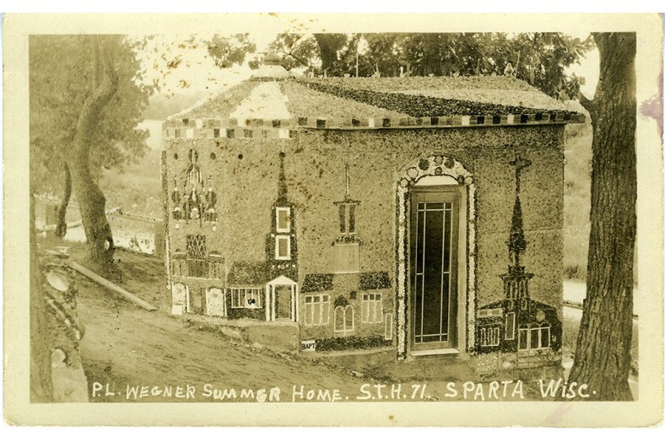
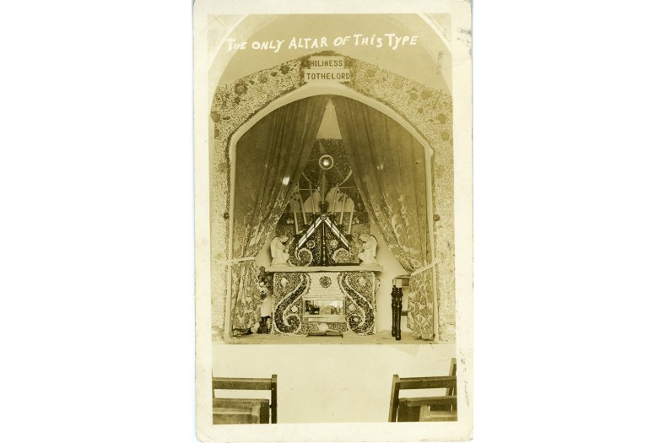
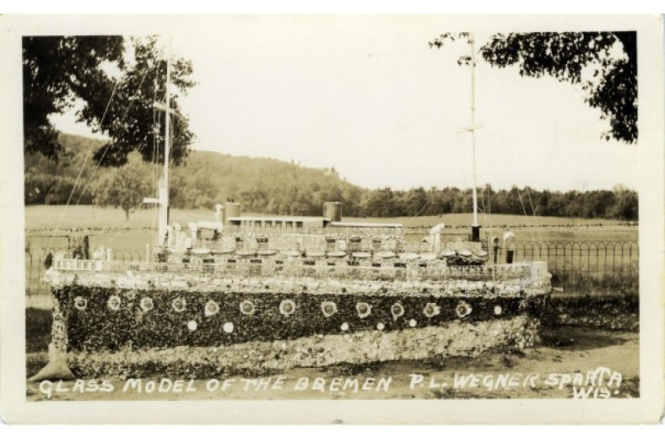
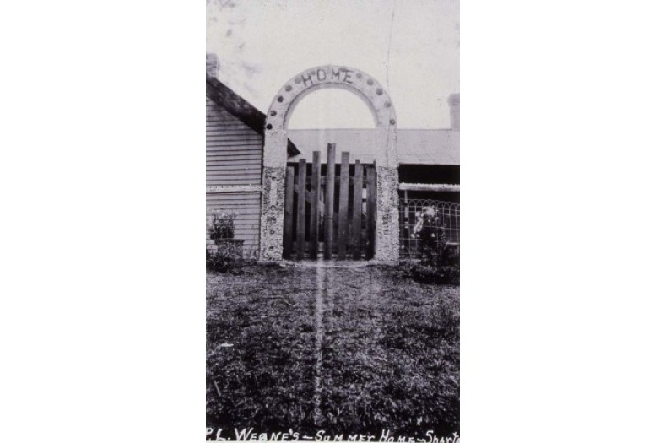
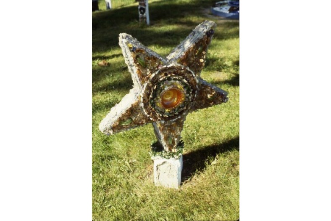
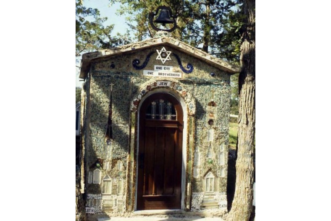
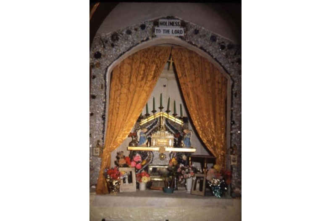
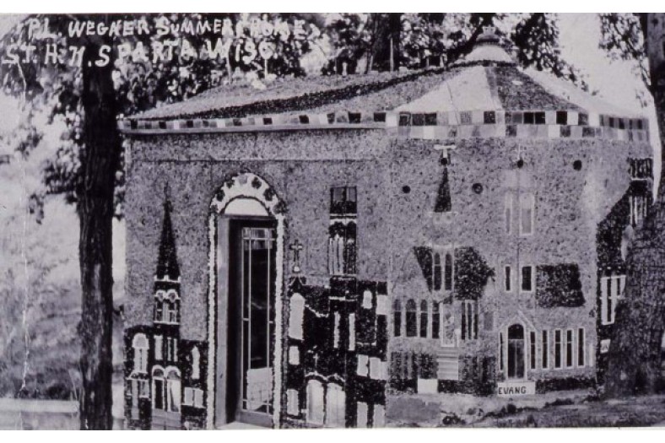
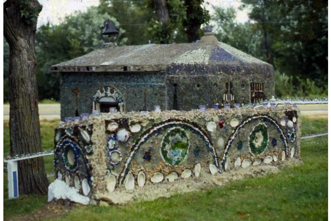
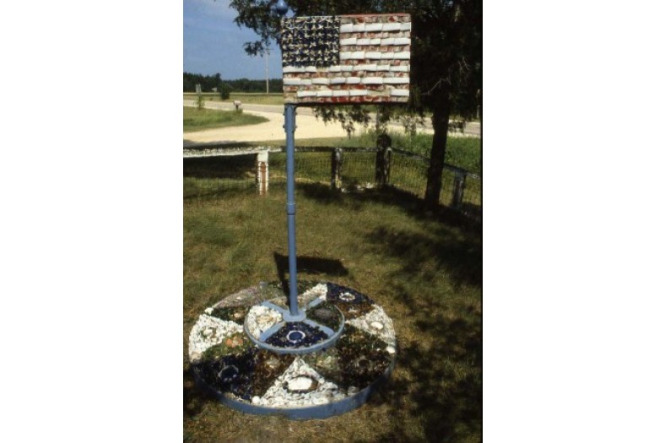
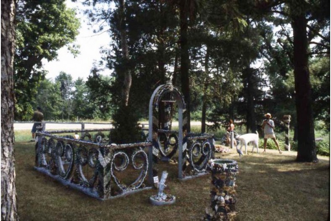
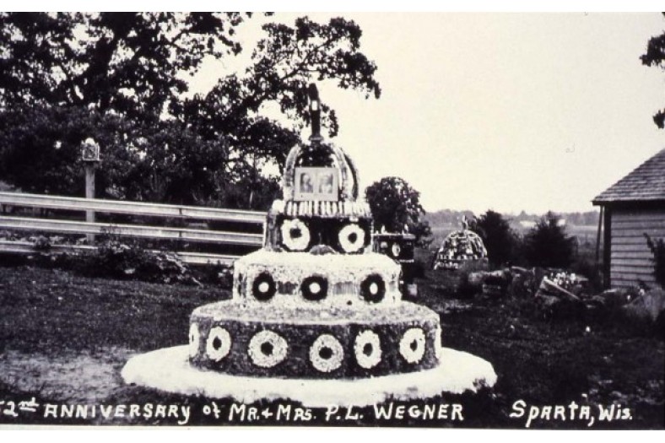
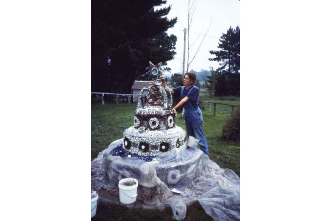
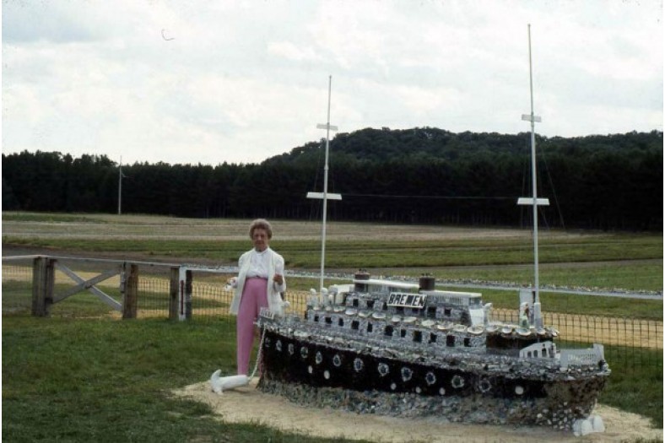
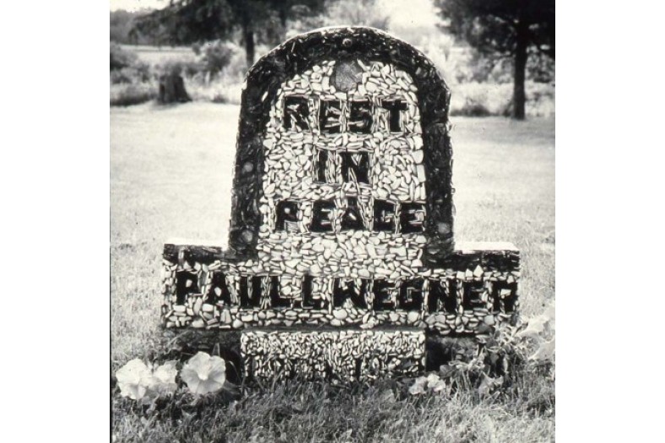
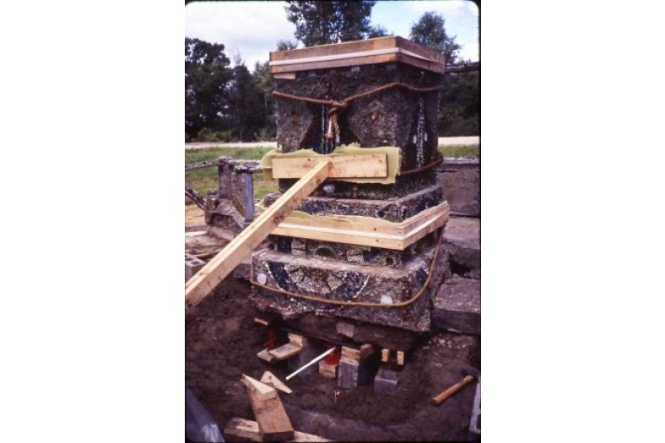
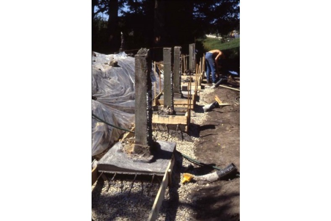
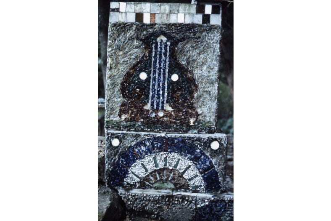
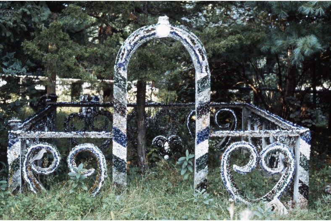
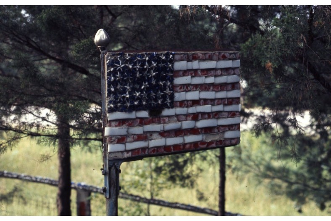
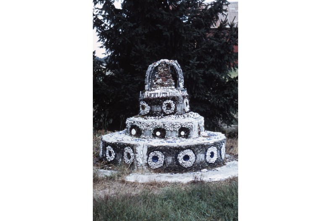
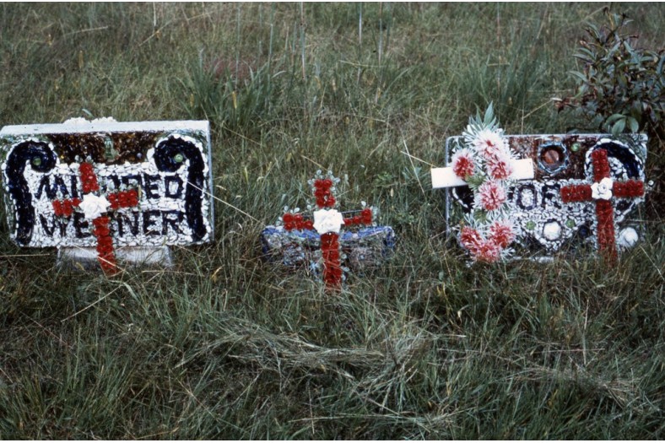
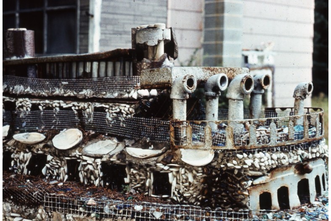
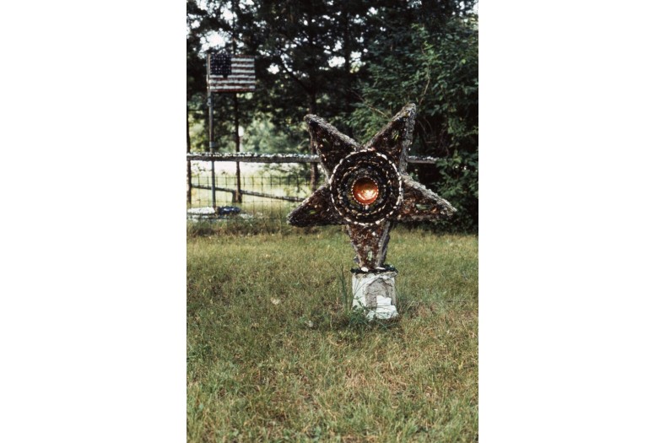
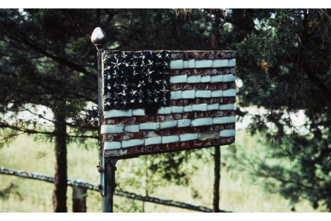
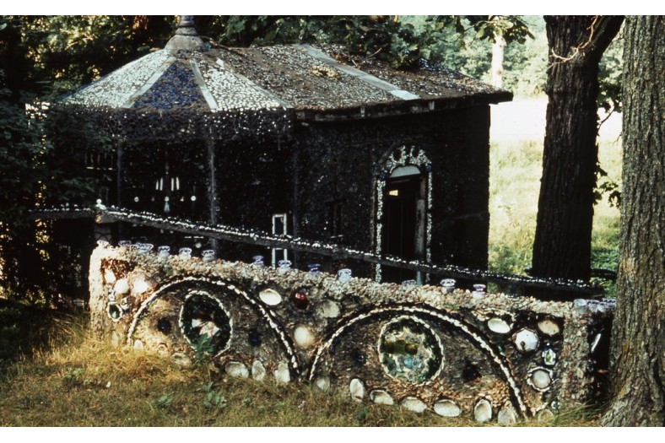
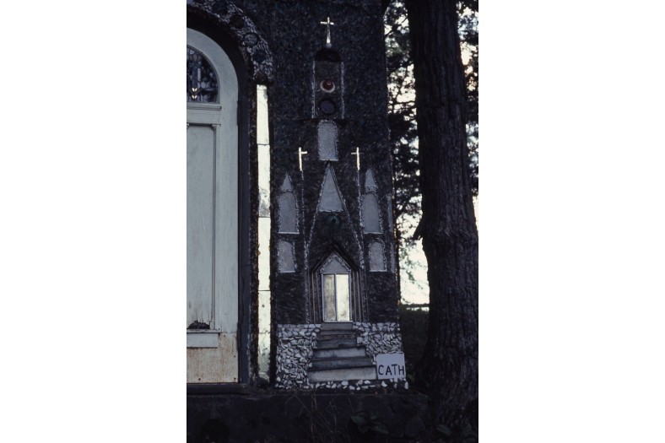
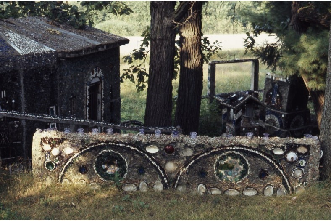
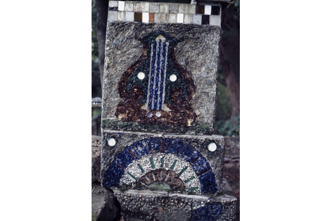
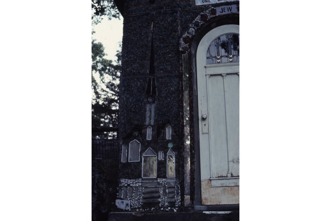
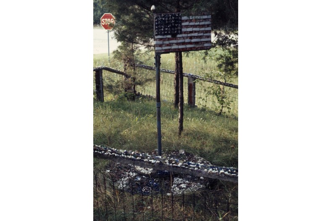
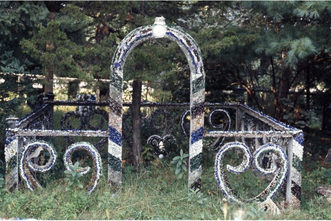
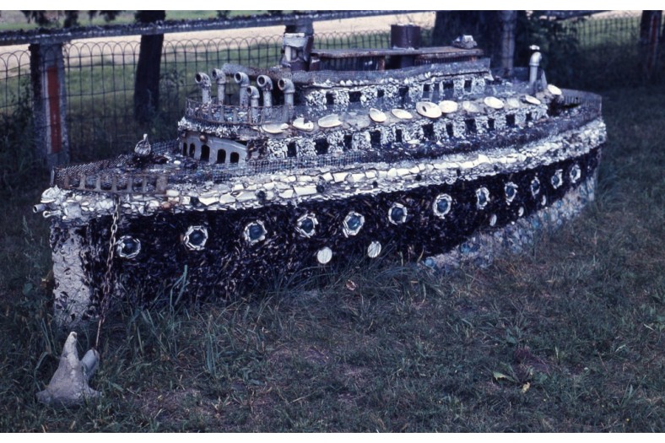
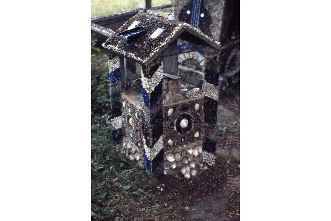
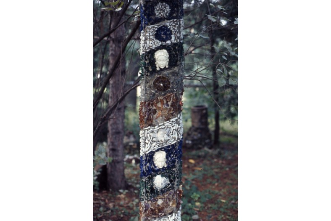
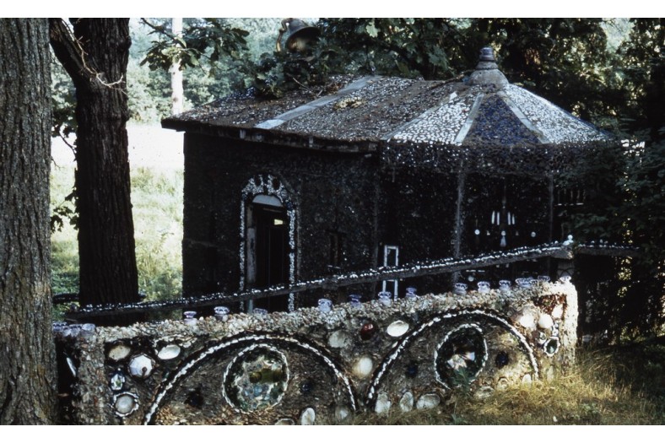
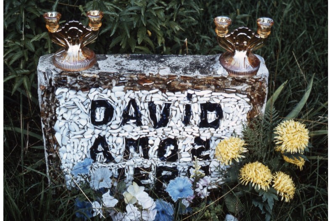
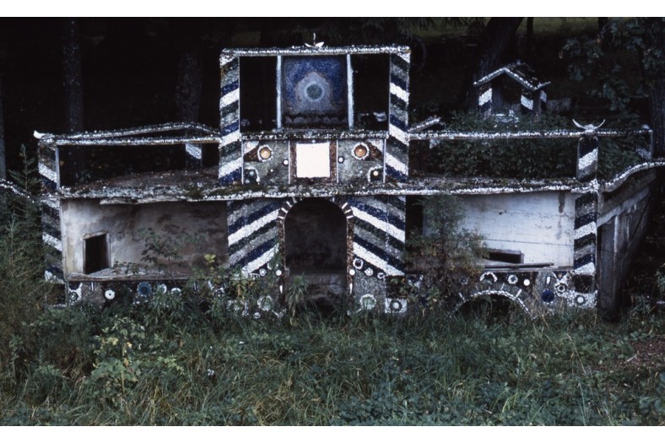
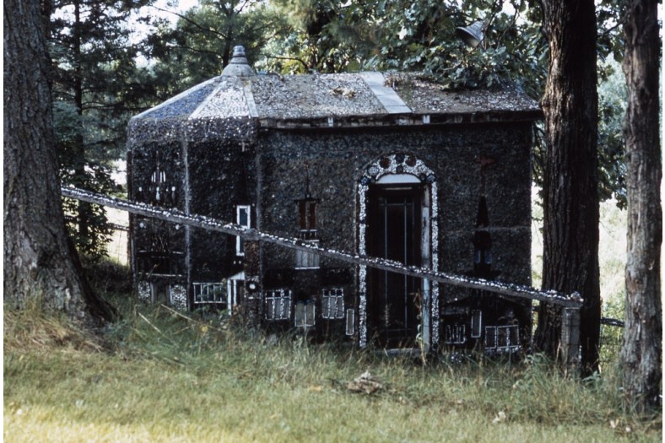
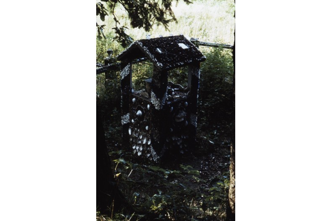
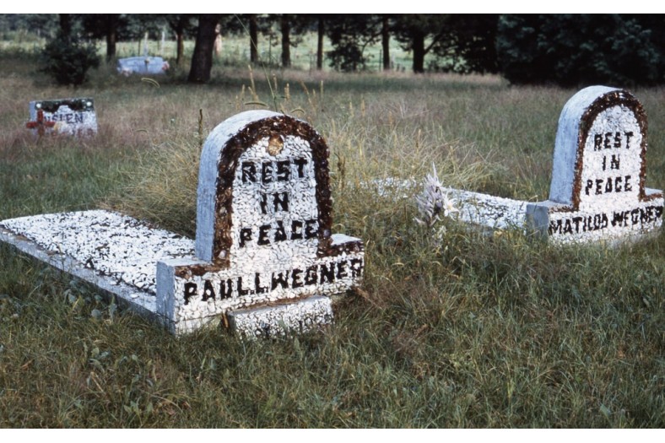
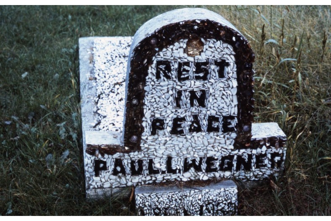
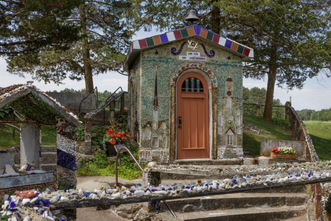
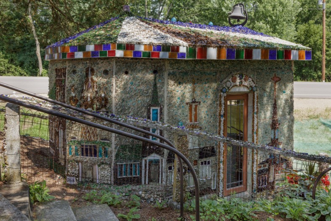
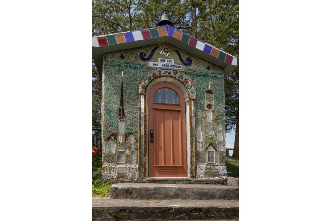
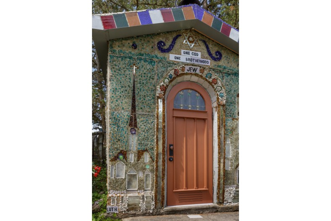
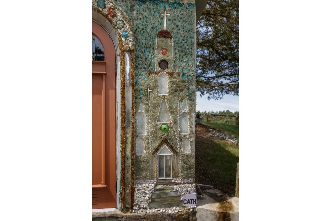
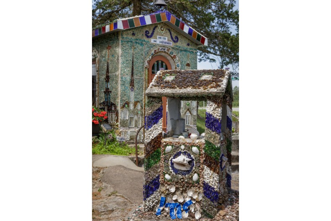
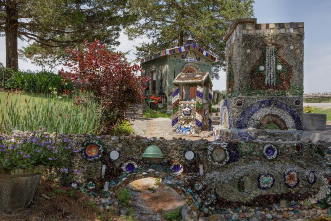
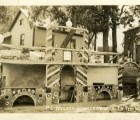
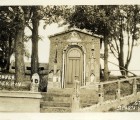
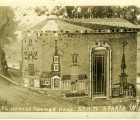
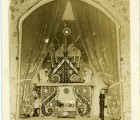
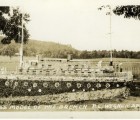
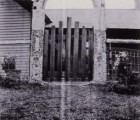
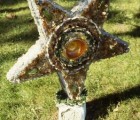
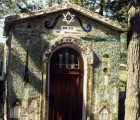
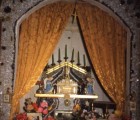
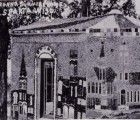
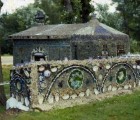
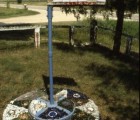
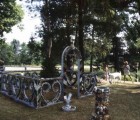
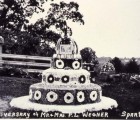
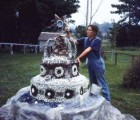
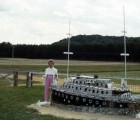
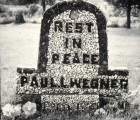
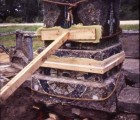
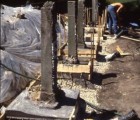
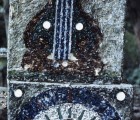
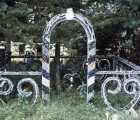
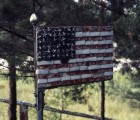
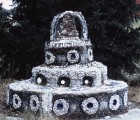
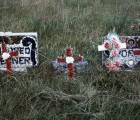
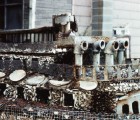
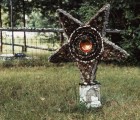
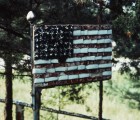
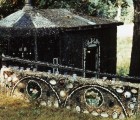
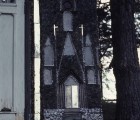
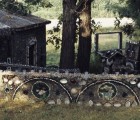
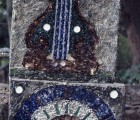
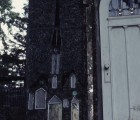
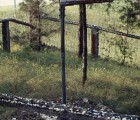
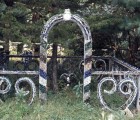
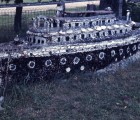
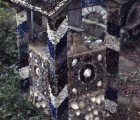
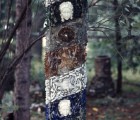
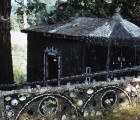
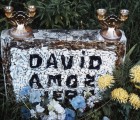
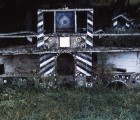
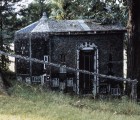
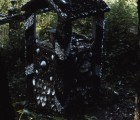
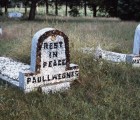
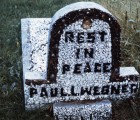
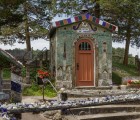
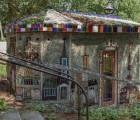
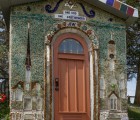
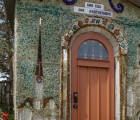
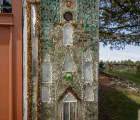
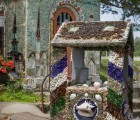
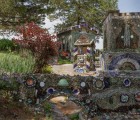
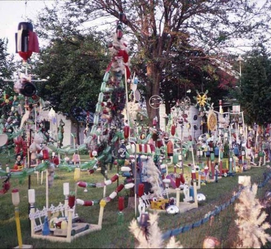
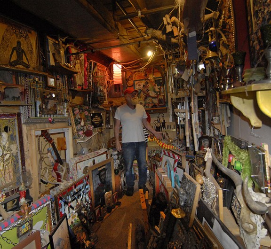
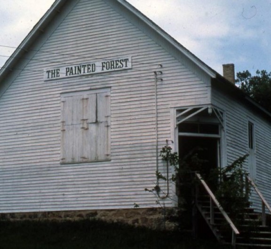
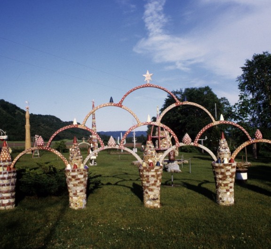
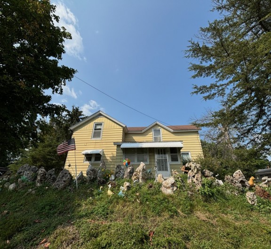
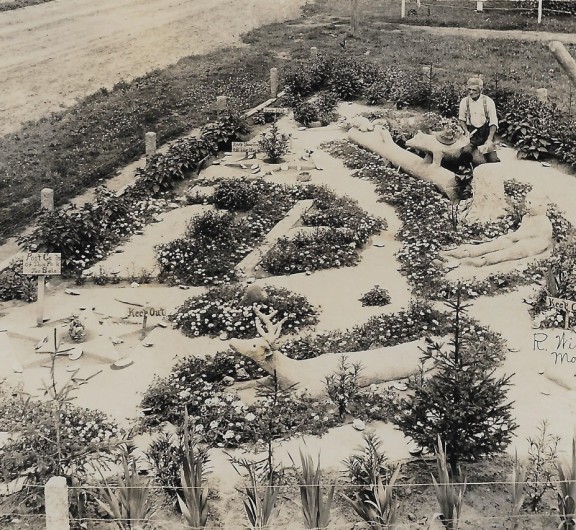

Post your comment
Comments
No one has commented on this page yet.