El Castillo de las Cuevas (The Castle of the Caves)Serafín Villarán (March 14, 1935–December 21, 1998) with Luis Miguel Fernández and Yolanda Villarán López
Extant
Cebolleros, Castile and León, 09515, Spain
The best time to visit the castle is in July and August, when the young couple are in residence. Although they do not ask for a donation to view the interior, they have installed a small bar on the ground floor, which they hope visitors will patronize. Here they also sell some of Fernández’s small works.
About the Artist/Site
Serafín Villarán, former machinist and welder, was a romantic, and from the time he was a child, he had had a secret dream: to build himself a castle, with turrets, crenellations, and a dungeon or two for good measure. So, when he found a small, barren piece of property in the little hamlet of Cebolleros, located about half-way between the provincial capitals of Burgos and Bilbao, a property that no one wanted, as it could not be used for agricultural purposes due to the centuries-old caves that had been dug deeply into the dirt, Villarán bought it immediately, without even checking with his wife. He paid 40,000 pesetas (the equivalent of 240 euros or around $325.00) for the parcel and later told his wife that he was going to use those caves to create a wine storage area or perhaps even to make champagne, hiding his more ambitious plans so that she would not think he had lost his mind.
These caves had originally been homes to primitive indigenous people, it is said, some of whom may have been nomadic, roaming across the Iberian Peninsula and beyond. By the time of King Fernando and Queen Isabel in the late fifteenth century, the area had become a wine producing region, and they were used by vinicultors as an enclosed space in which to crush their grapes by foot. Villarán saw in them the base of his dream castle and started to fix up the caves, excavating when necessary, shoring up walls, and repairing the vaulted ceilings. To save money on construction materials, he collected flat stones from the nearby Nela and Trueba rivers and, as the walls started rising beyond what would have been needed for a mere bodega [wine cellar], he had to reveal his secret goals. And, then, the reaction of neighbors and family was swift and harsh: they had no doubt that he was crazy. But within five years, after he had gathered, stored, stacked, and cemented over 550 tons of the round river stones and had used more than 14 tons of cement, they began to think that perhaps he might actually realize his dream.
As he progressed, Villarán learned the extent to which he could manipulate the stones and the cement. For the vaults, the spiral staircase, and the walls—including the round turrets and sentry towers—he began by creating a wooden jig or armature to shape the space. He then filled them in with layers of the river rock and cement, and once the shapes had set up, the jigs were removed. A subsequent coating of cement was laid on top to fill in any gaps in the mortar and to provide a smoother surface, and then the stone faces were cleaned up with a wire brush and sulfuric acid. For the upper levels of the exterior façade, he rigged up a simple wooden scaffold that was supported from the edge of the highest wall. As it was always designed to be a home, the interiors have been outfitted to comfortably serve this function. A friend did the woodwork for the windows and doors, but Villarán fabricated all of the iron work for the various components of the castle himself, including wall sconces, railings, balconies, oven tools, and door and window hardware, hinges, and bars: creatively making use of what was available, he repurposed a motor from a washing machine to power an on-site blacksmithing “forge.” Although the floors, walls, and ceilings are all stone, the effect is not harsh; rather, it is hospitable and almost cozy, due, at least in part, to the rotundity of the river rocks and the warmth of their color.
For twenty-one years Villarán worked on the castle, and for fourteen summers he was helped by his son-in-law, Luis Miguel Fernández, his daughter Yolanda’s husband, an electrician and mason by trade and an artist at heart. But, with the castle reaching the top of the fourth floor arches, around 40 feet in the air, and without having delineated any of its upper level interior spaces, Villarán suddenly died at the age of 63, after an aortic aneurism triggered a heart attack. In another situation this construction project would have languished, unfinished, but Fernández had worked too long with Villarán to just let the dream die. Helped by Yolanda, the couple continued to work at Cebolleros each July and August, staying with Villarán’s widow in the house where Yolanda had spent the summer days of her childhood. They completed the fifth floor and sixth terrace level and, in addition to finishing the construction of the castle, Fernández brought his own artist’s touch to Villarán’s vision. He used the technique of adding colorant to the cement while it is wet, and then pressed in little pebbles, creating an attractive surface for banisters, wall surfaces, signs, and light sconces, and providing a colorful and humorous touch.
The best time to visit the castle is in July and August, when the young couple are in residence. Although they do not ask for a donation to view the interior, they have installed a small bar on the ground floor, which they hope visitors will patronize. Here they also sell some of Fernández’s small works.
~Jo Farb Hernández, 2014
Contributors
Map & Site Information
Cebolleros, Castile and León, 09515
es
Latitude/Longitude: 42.8612309 / -3.4211294
Nearby Environments


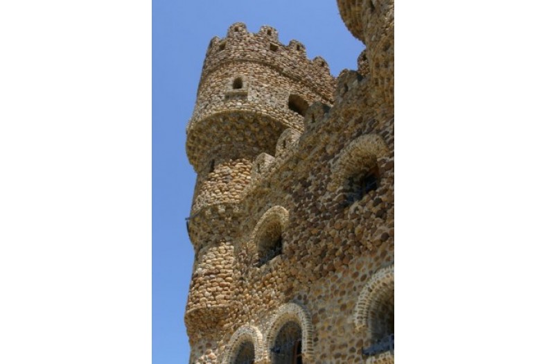
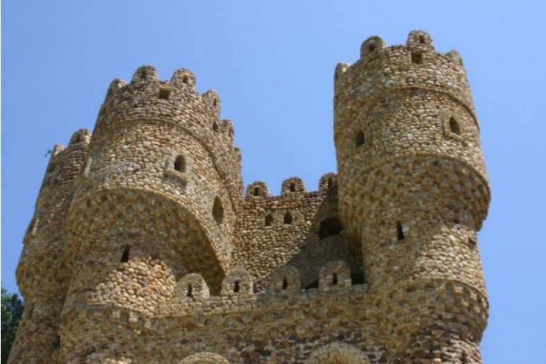
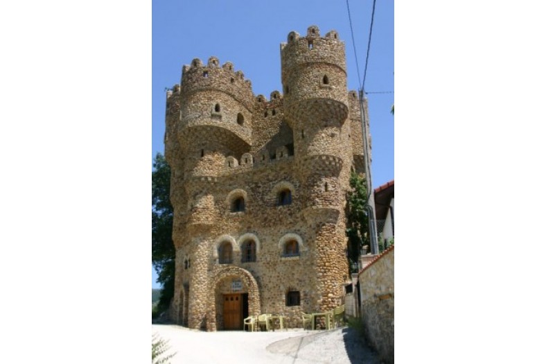
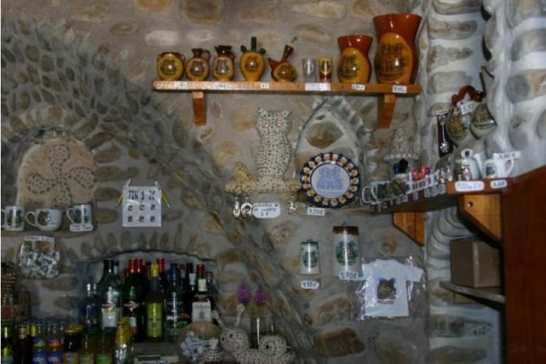
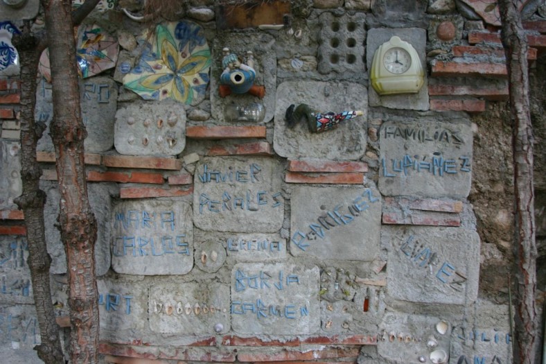
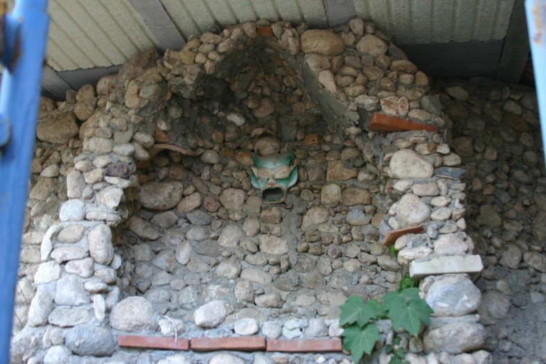
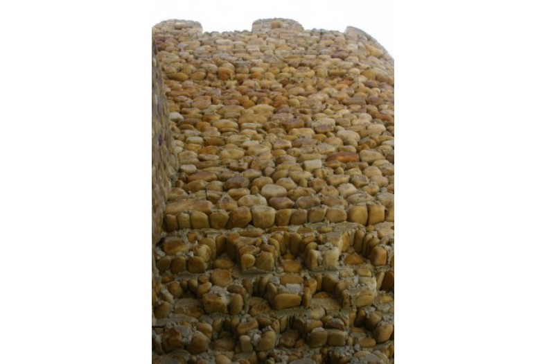
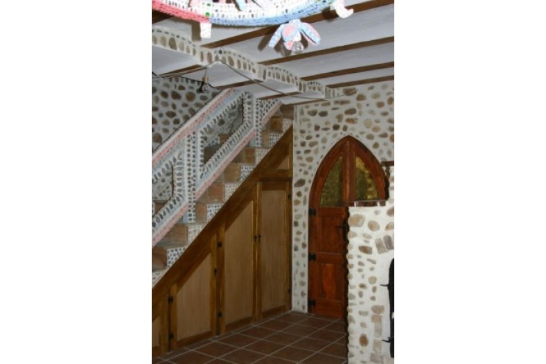
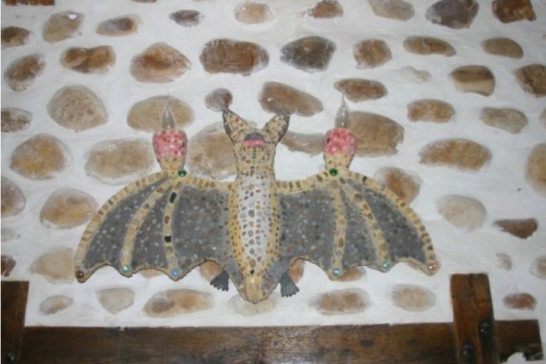
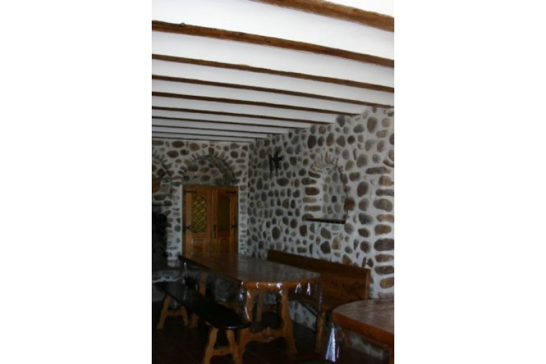
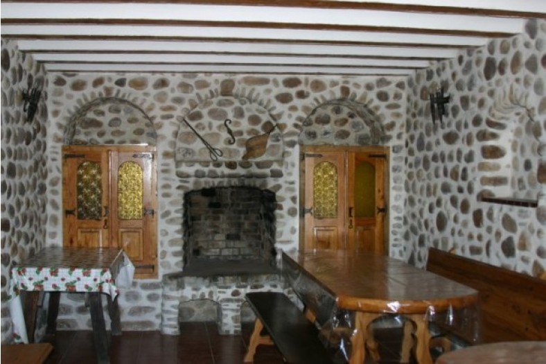
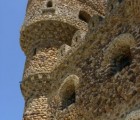
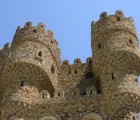
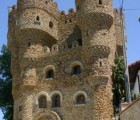
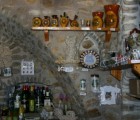
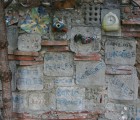
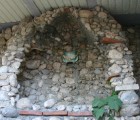
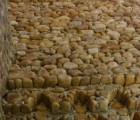
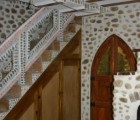
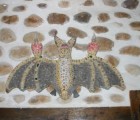
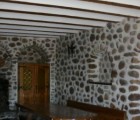
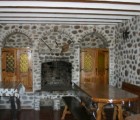
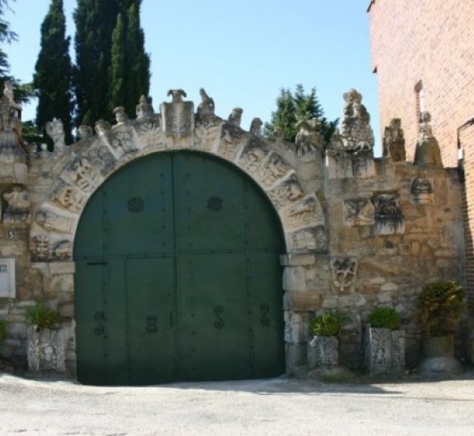
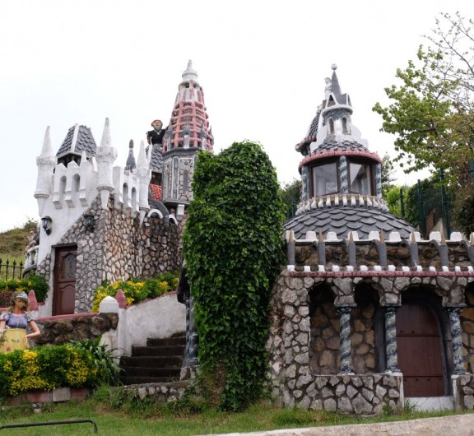
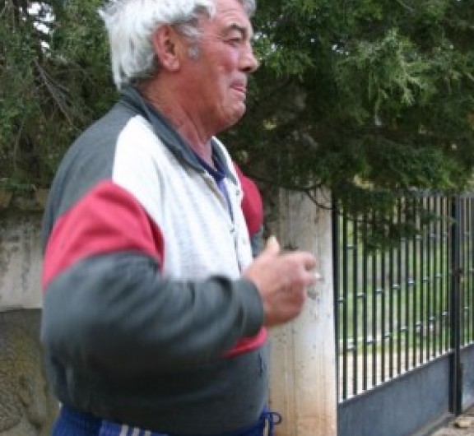
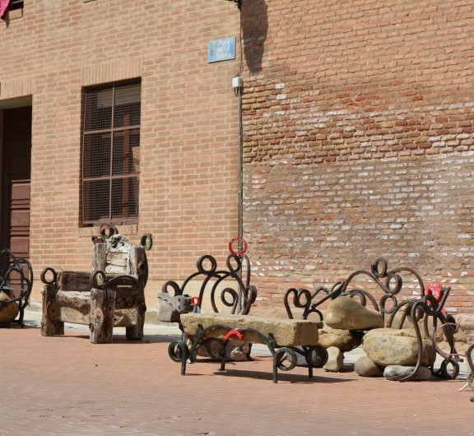
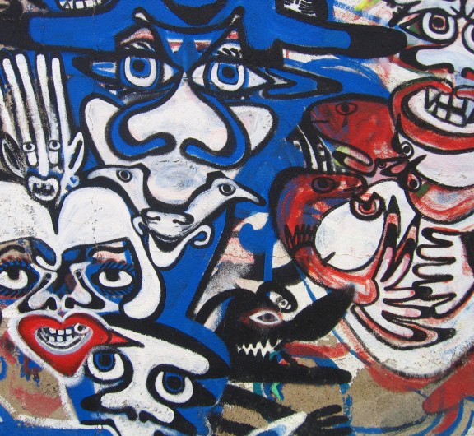
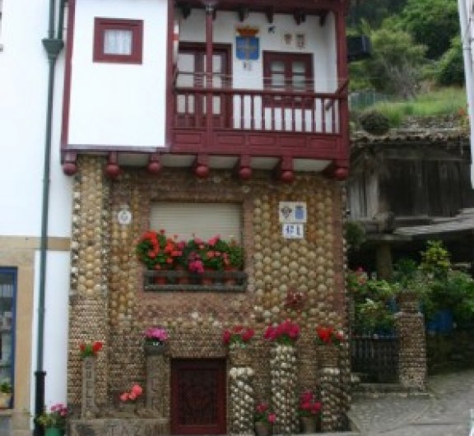

Post your comment
Comments
No one has commented on this page yet.