Castell (Castle)Jacinto García (1929 - 2024)
Extant
Les Fonts, Catalonia, Spain
There is currently no public access to the castle, although one may walk its perimeter and marvel at the exterior finishings.
About the Artist/Site
Remaining today symbolic of Spain’s industrial revolution, the city of Terrassa remains so celebrated for the remnants of the smokestacks of its textile factories that it is sometimes colloquially called the City of the Chimneys. But even from a distance—and despite the competition from the chimneys—the Castell’s bulk is astonishing; it can be seen from almost every vantage point and, as such, serves as a visual and geographic point of reference for Terrassa’s citizens. It is also almost universally appreciated as a positive element, and is often referred to it as a work of art.
In the mid-1960s, Jacinto García took up the mantle of ornamenting his family’s home, located on a large corner lot near the nearly dried up river Rubí that separates Les Fonts de Terrassa from Sant Quirze del Vallès. His mother had had a dream to ornament and expand the house—a modest two-story, whitewashed building not significantly different from others in this neighborhood manifesting the local architectural vernacular—in the style of a medieval castle. Although his father was not a contractor and had no real construction experience, he drew up some plans, although later destroyed them and began working without them, inspired by dreams of what the building could become. The eclectic taste of the Garcías in historic arts, furniture, and artifacts of all kinds clearly informed their aesthetic and their approach to construction and ornamentation, resulting in an edifice that follows no simple historical plan, but instead displays a range of diverse architectural styles and designs.
It is unclear exactly when the ornamentation and expansion of the family’s home began, for, as with many such projects, it began modestly, and no one necessarily took note. One of the first steps taken was to reinforce the original façade of the existing house, covering it with bricks and stones, adding exterior niches, doorways, and additional stories to the modest dwelling. This could be considered the first stage in the conceptual and physical creation of the Castell and is the part of the project in which architectural composition and ornamentation seem most closely intertwined. Later, Jacinto purchased additional lands and significantly expanded the family’s dream towards a radically different second stage, pushing the footprint of the building out along Carrer de Mossèn Perramon toward the river, expanding upward, outward, and modifying the aesthetic from the overly decorated family home.
To contrast the two stages of the construction, the original section has more caryatids, busts, gargoyles, statues, signs of the zodiac, mythological creatures, glazed tile scenes, and decorative excesses, while the “new” section, more severe in style, includes lofty round and rectangular towers, two large enclosed courtyards or baileys, numerous halls, crenellated parapets, and defensive slit apertures, among other appurtenances of a fortress-like stronghold. Too, the earlier section is primarily faced with paving stones of warm earth tones, while all exterior revealed surfaces of the “new” construction are a steel gray in color. But it is not just the complex and idiosyncratic architecture that ensures that this medieval-style citadel will not go unnoticed among the lower scaled buildings that surround it, for it physically takes up the equivalent of an entire city block. Because this significant parcel of land is in a zone of Les Fonts that the municipality would like to improve, García has received offers to sell the land so that apartment buildings could be erected, providing low-cost housing for the commuters to Barcelona or for the workers in Terrassa’s remaining factories. But there is no question of whether he will sell: he is fully committed to the castle.
It is said that there was a time when the family sold antiques and wines out of the castle, but in recent years it has been completely closed off to the public. Common wisdom holds that the owners cannot make up their minds about how to continue, so are constantly changing and replacing doors and windows, modifying plans, and altering work that has already been done. The unspoken sense of the neighbors is that the castle may never be finished. It is, in fact, unclear what will happen with the castle upon García’s death; given the lack of official permits for the construction, it is clearly beyond those norms generally accepted by the local urban planning officials. Their fear of the authorities is somewhat palpable, despite the mostly positive reception to the castle among the townspeople and the fact that the municipality is leaving them alone and—at least for the moment—publicly asserting that the fortress is not hurting anyone. Still, one wonders what the future may bring.
There is currently no public access to the castle, although one may walk its perimeter and marvel at the exterior finishings.
~Jo Farb Hernández, 2014
[i] On-site documentation and an informal field interview with the artist’s partner and several neighbors took place August 12, 2008; in addition, a telephone interview with Tellez took place August 2, 2012. Unless otherwise indicated, all quotes are taken from those interviews.
Update: Jacinto García passed away on December 19, 2024.
Contributors
Map & Site Information
Les Fonts, Catalonia
es
Latitude/Longitude: 41.5270948 / 2.0334418
Nearby Environments


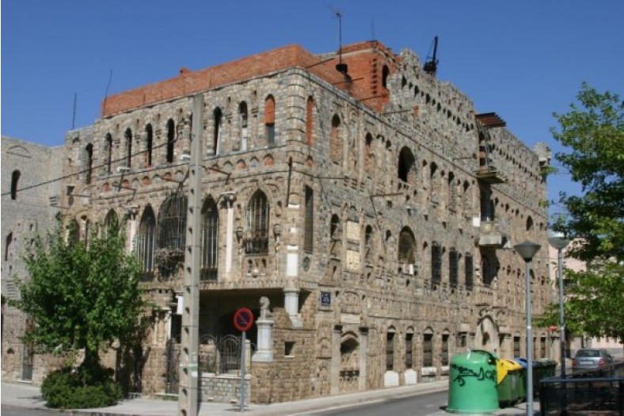
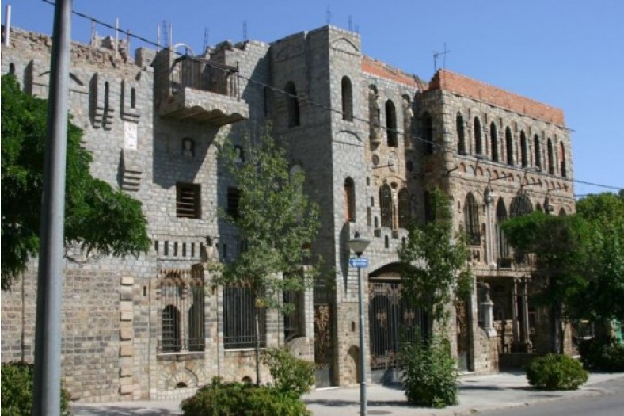
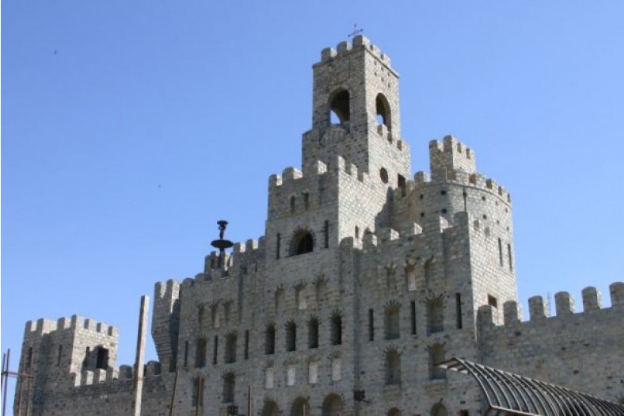
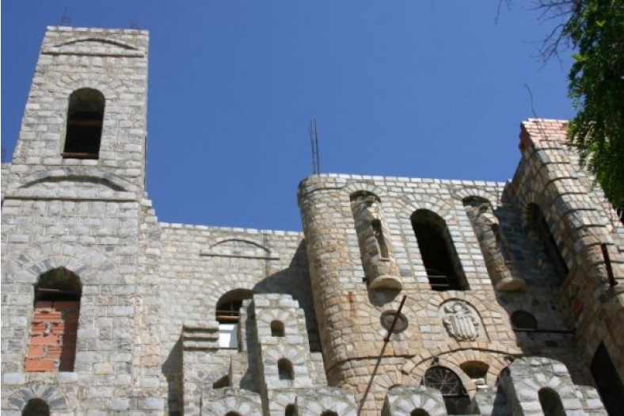
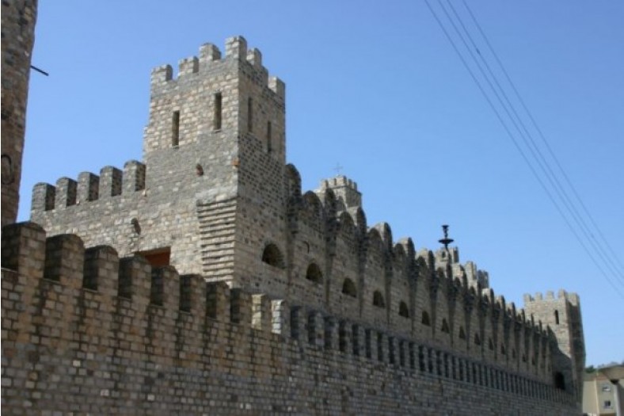
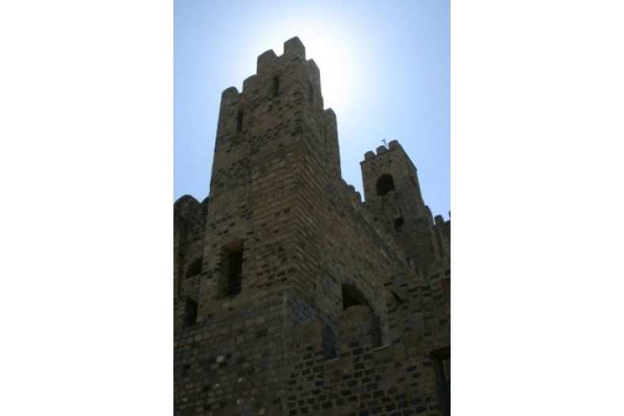
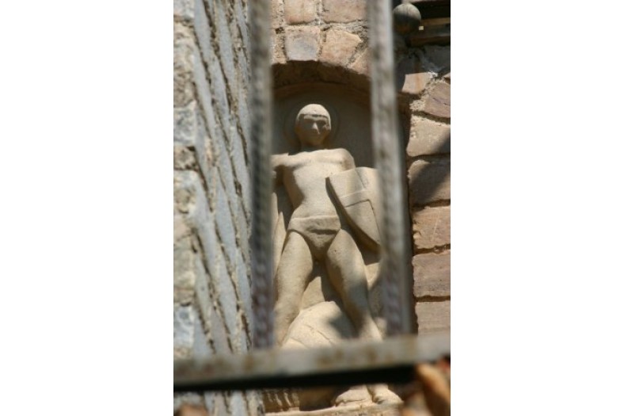
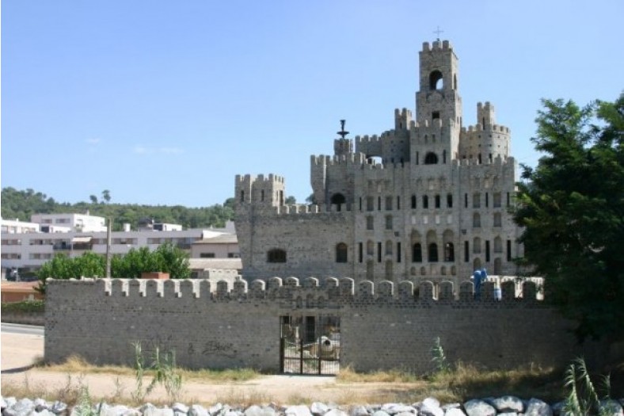
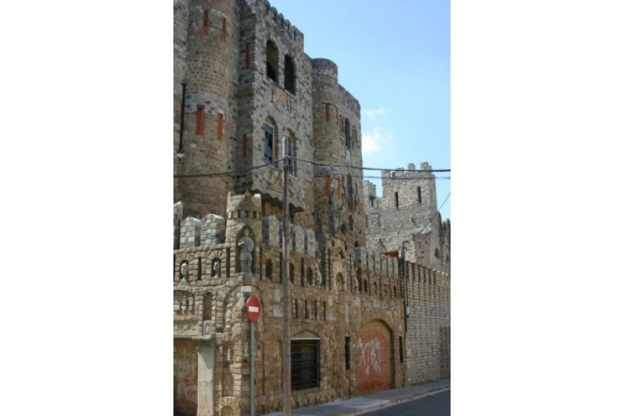
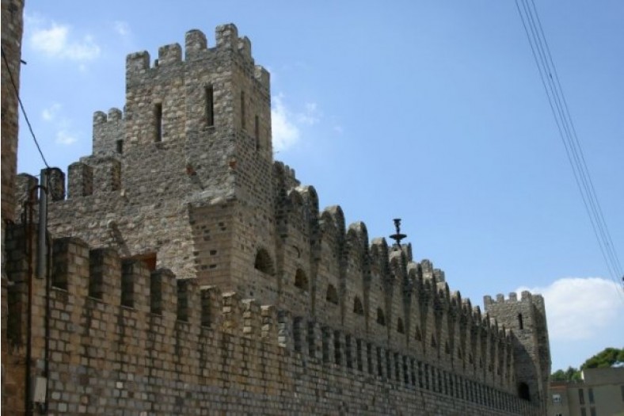
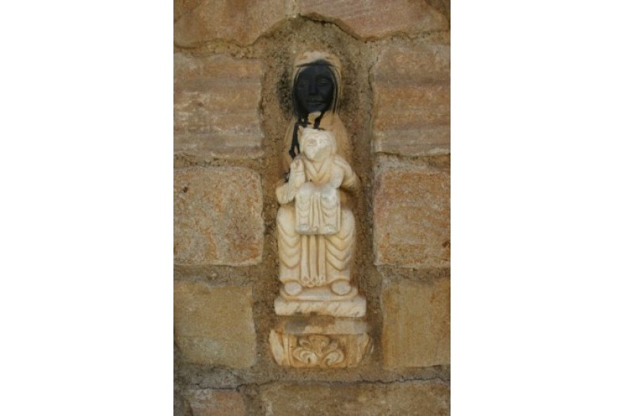
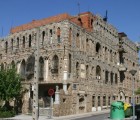
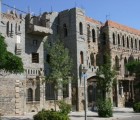
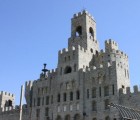
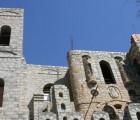
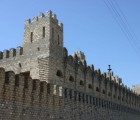
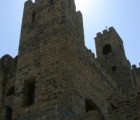
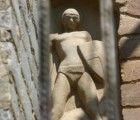
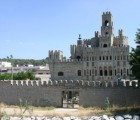
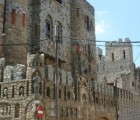
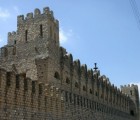
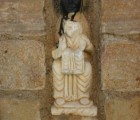
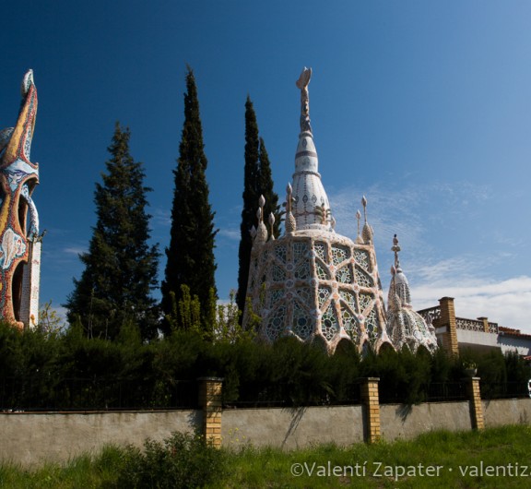




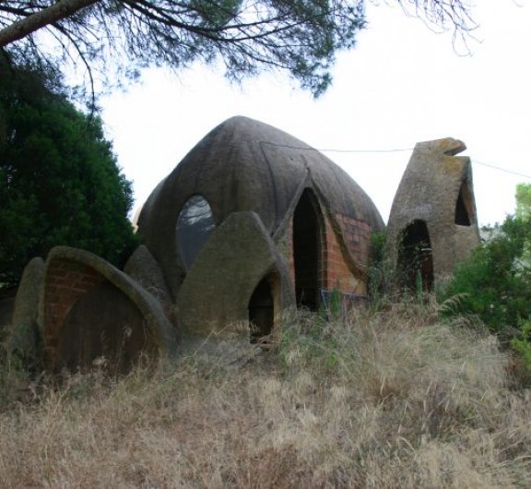

Post your comment
Comments
No one has commented on this page yet.