Journey's End / My Mirrored HopeClarence Schmidt (1897-1978)
Non Extant
Woodstock, New York, 12498, United States
1948 to 1971
About the Artist/Site
The following essay is adapted from William C. Lipke and Gregg Blasdel's 1975 book Clarence Schmidt:
Asked by visitors how long he had been working on the five-acre site of his Ohayo Mountain environment, Clarence Schmidt would inevitably reply, “half a century.” In that time he completed the construction of two houses, drywall terracing and planting of the sloped mountainside, and countless shrines and grottoes. Schmidt’s major work was accomplished between 1948 and 1971, the shorter period determined by at least two fires, miscalculations of structural loads, environmental exigencies, personal health and age. This fact does not destroy the “legendary aspect” of Schmidt and his work; instead it reveals how remarkable and prolific he was.
“I started. God, I don't know where I started. I’m moved to tears to think I can still do it.” (1967)
Clarence Schmidt was born in 1897 in Astoria, Queens. “My maternal grandfather, Saxe, owned the Bridge Plaza at 59th Street. When the city bought that property from him, he moved his stuff via the ferry to Astoria where I was born… I went to Bryan High school with the shouter-singer, Ethel Merman, except I didn’t graduate.” Trained as a plasterer and mason, Schmidt came to Woodstock at the age of 31. The property that he acquired through the illness of a cousin was just below the rest of Ohayo Mountain facing the Ashokan Reservoir. Married then, Schmidt summered on Ohayo Mountain, and in the late 1930s he completed his first home. Referred to by Schmidt as “Journey’s End,” it began as a simple log cabin made of railroad ties. In an attempt to preserve the exterior wood, he tarred the outside of the cabin. However, in its final form, the surface of “Journey’s End” was covered with cracked glass.
“They used to say Clarence has gone crazy up there in the Catskill Mountains. He’s just there to finish another stucco. Do you know what he does? He takes that black tar and this solemn looking stuff and he stands about ten feet away from the building and he starts throwing cracked glass on it and singing ‘My Old Kentucky Home’.” While building “Journey’s End,” Schmidt began to clear an even more dramatic site on the mountainside and to terrace the sloped terrain by means of dry key construction retaining walls made of quarried bluestone obtained in the vicinity of his land.
Schmidt moved to Woodstock year-round about 1940 and created a terraced garden with the retaining walls he built to hold the slope. The stonework in this part of his environment varies considerably from area to area. Most prominent are the two-foot high walls that follow the horizontal configuration of the land. The terraced areas were then planted with a variety of perennials and shrubs. Schmidt was preparing a site for his second house having sold “Journey’s End” soon after it was completed.
“It’s so immaterial what I do. It isn’t what it’s made of, it’s what it signifies. This is going to make history.”
Schmidt camouflaged the house to blend into its site; the shape was dictated by the topography of the land. Tar was used in this second house principally as a preservative rather than a decorative element. The house further developed between 1953 and 1960, ostensibly following the basic form created in the first five years of construction. Much of the interior and exterior work was dictated by seasonal and climatic conditions as well as by the daylight hours that allowed him to work. It was in the interior, during this 1953–1960 period that Schmidt altered and redirected his concerns from primary architectural and horticultural to environmental and sculptural. The interior was a place for experimenting with materials, surface transformations, and relationships which saw their exterior manifestation in the early 60s. Aluminum foil, paint, plastic flowers, and irregularly shaped pieces of wood and mirror covered the walls and ceiling of the interior spaces. Schmidt wired the interior with Christmas tree lights that were reflected in wrapped aluminum cobweb-like branches and made the exterior surface of his house pale by comparison. Schmidt’s concern with reflections – mirrors, objects wrapped in aluminum foil or painted in alumni paint – first manifested itself in the early 60s on the top part of the house, variously referred to as the roof garden or as “My Mirrored Hope.”
In the first week of January 1968, fire broke out in the large house. “I was in the big house when it was burned. I thought it was thundering, but it was the branch from a dead maple tree that fell down on it and on the wires to the house. Everything shot up in flames, and the fire created an aurora borealis that you could see for miles and miles. The 50 and 100 gallons or tar was a mess. It burned for days and days up there.” After the fire, Schmidt retreated to Woodstock but returned to the site by early spring, finding refuge in his makeshift office: a station wagon. Gradually, in the next year, a second house referred to as the Mark II emerged. A new area was developed to the south called the Silver Forest because of the extended use of aluminum paint brushed onto small saplings upon which dolls heads and bodies were impaled. In December, 1971, the Mark II caught fire, and again Schmidt barely escaped alive. After the second fire, Clarence moved off of Ohayo Mountain into Woodstock. Sleeping in doorways, gas stations, wherever he could find temporary quarters, Schmidt was finally sent, through a town agency, to a state hospital for medical and mental observation. Found to have diabetes, he was confined to a nursing home until he passed away on November 9, 1978.
Narrative adapted from Clarence Schmidt (1975) by William C. Lipke and Gregg Blasdel, courtesy of Gregg Blasdel.
Contributors
Materials
aluminum foil, dolls, mirror, masks, paint, wood
SPACES Archives Holdings
1 folder: clippings, correspondence, images, pamphlets
Related Documents
Map & Site Information
Woodstock, New York, 12498
us
Latitude/Longitude: 42.0531794 / -74.1122506
Nearby Environments


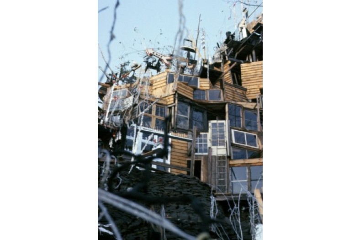
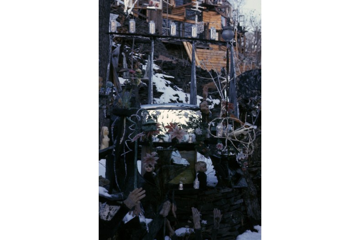
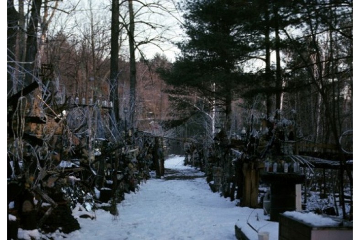
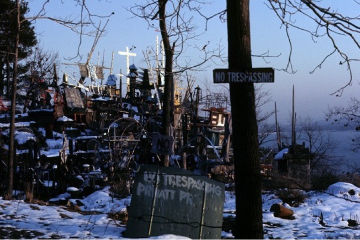
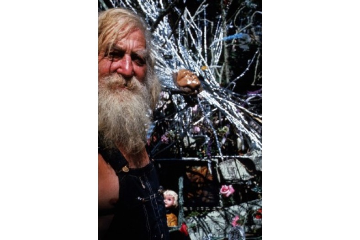
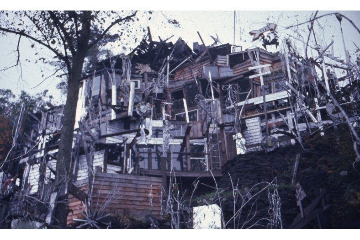
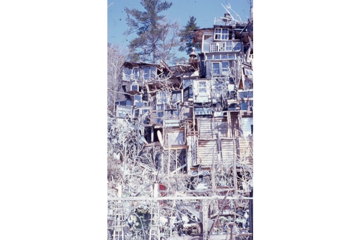
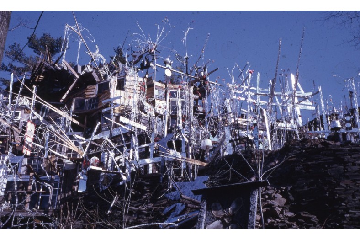
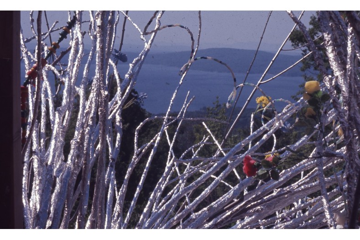
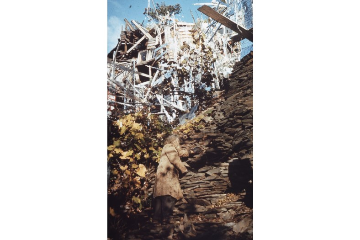
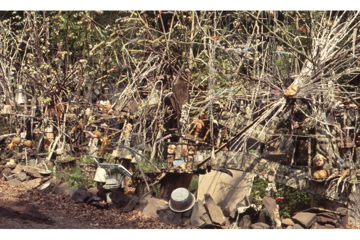
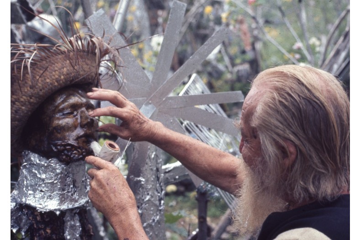
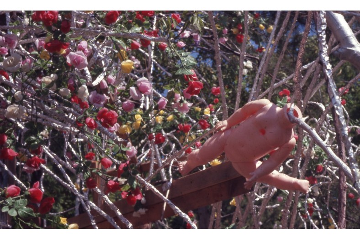
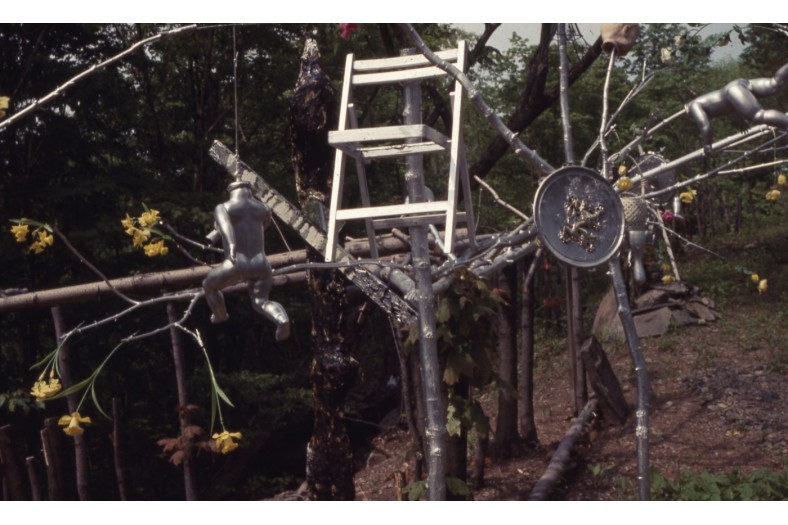
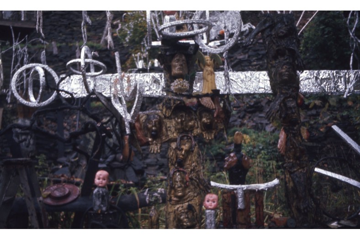
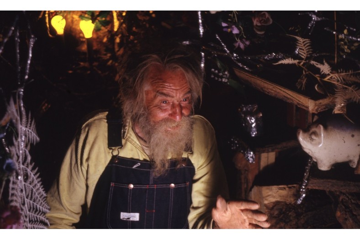
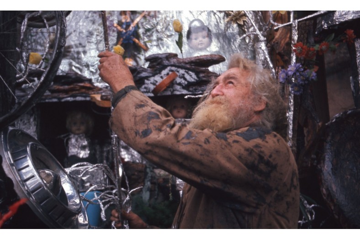
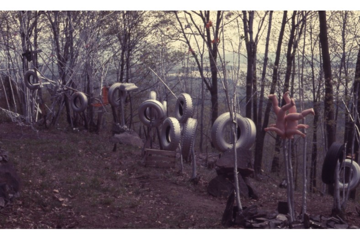
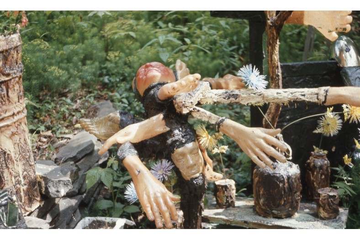
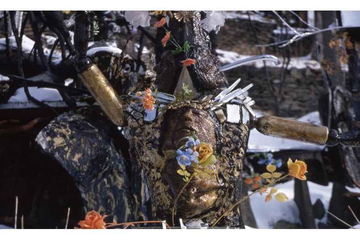
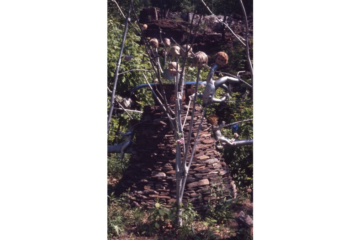
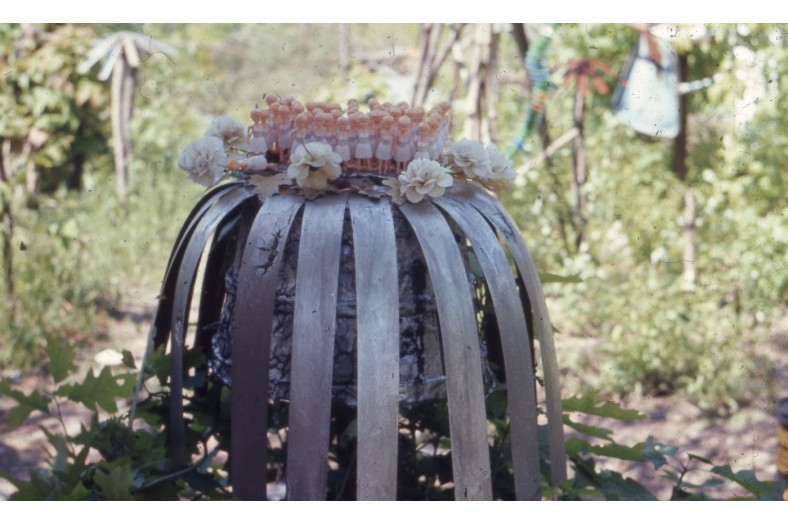
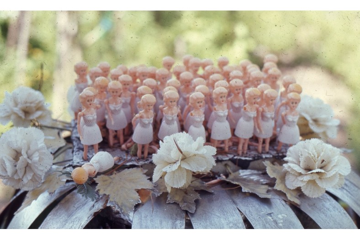
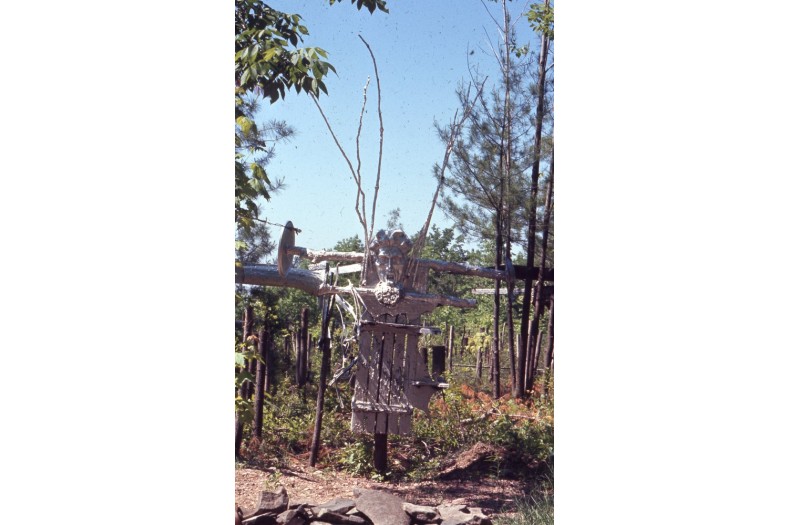
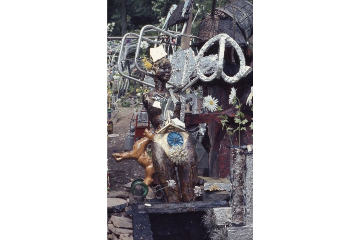
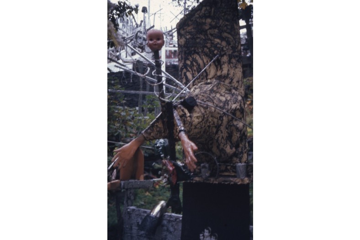
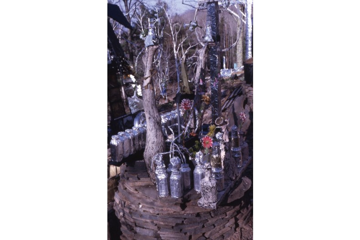
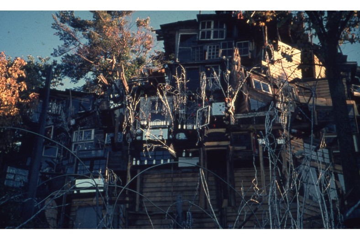
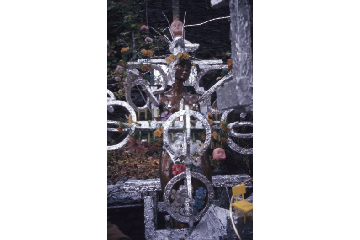
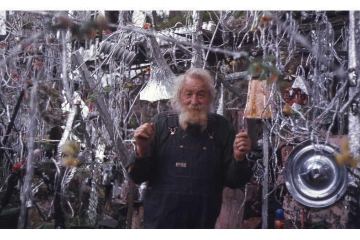
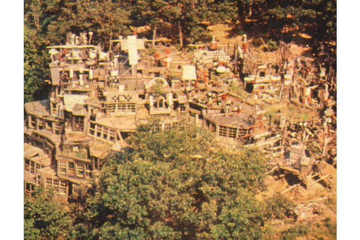
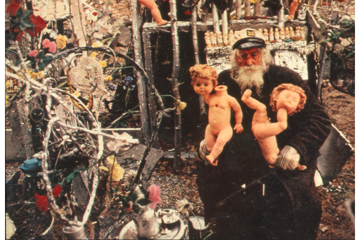
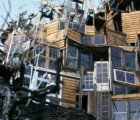
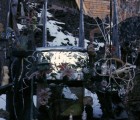
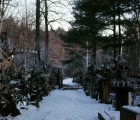
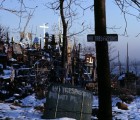
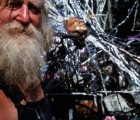
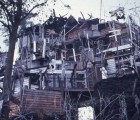
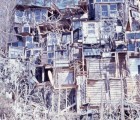
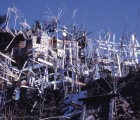
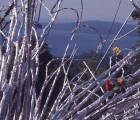
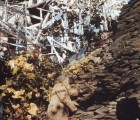
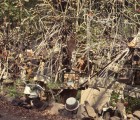
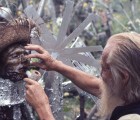
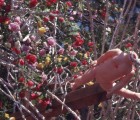
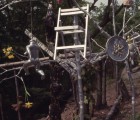
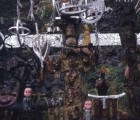
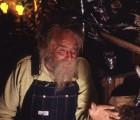
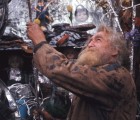
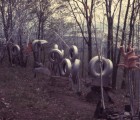
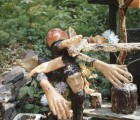
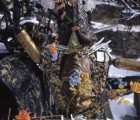
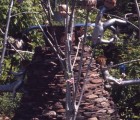
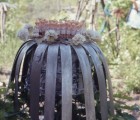

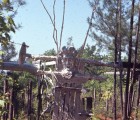
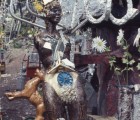
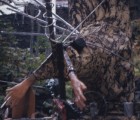
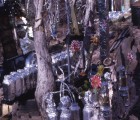
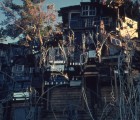
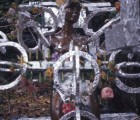
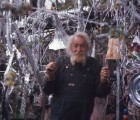
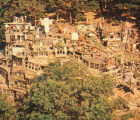
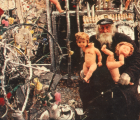
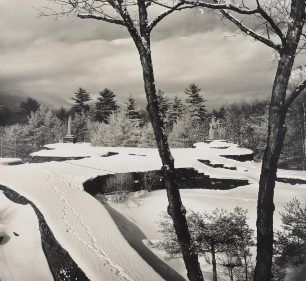
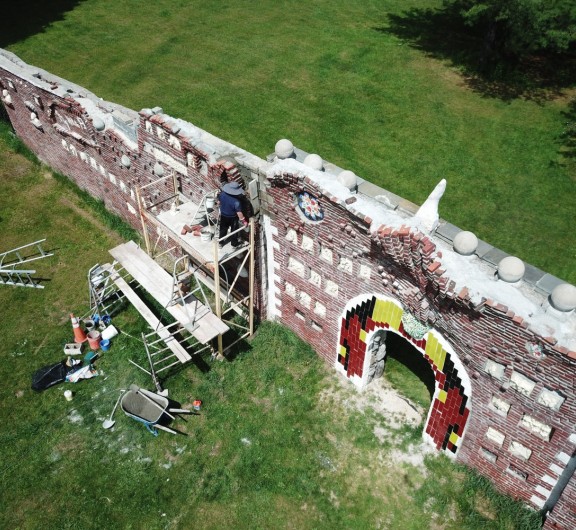
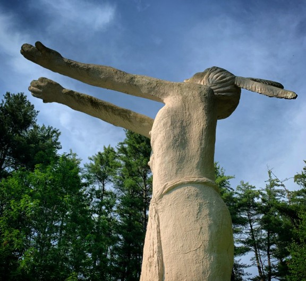
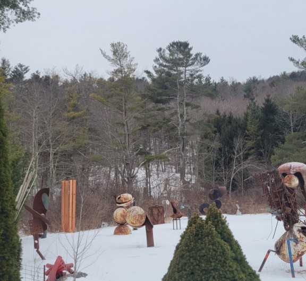
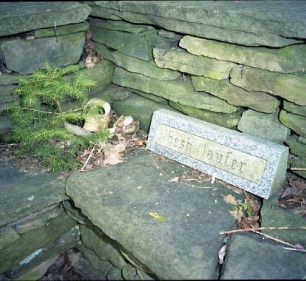

Post your comment
Comments
Graeme Blasdel January 16, 2023
Wonderful