Palace DepressionGeorge Daynor (1860 - 1964)
Extant
945 S Mill Rd, Vineland, New Jersey, 08360, United States
Currently no regular visiting hours, but that may change in as restoration nears completion.
About the Artist/Site
Few facts about George Daynor's life prior to his 1929 arrival in Vineland, New Jersey, have survived. His birth date is uncertain, although papers released after his death indicate he was born in Northern California. He told reporters he had made a fortune in the 1898 Alaska-Klondike Gold Rush and lost his riches in the Wall Street crash of 1929. He was a vagabond, he said, until “an angelic spirit” guided him to New Jersey, and dictated the design of the 18-spire, multi-colored “palace” he would open to the public three years later.
Daynor had settled on three acres of boggy land that had been a dumping ground. Cluttered with automobile parts, iron bedsteads, and petrified chunks of wood, the site provided him with the raw materials he needed to build his castle. He used car fenders, placed keystone fashion, for door arches; an oversized iron kettle formed the palace dome; and wagon wheels provided bases for cone-shaped towers and revolving doors.
Daynor opened his Palace Depression to the public on Christmas Day, 1932, and billed it as “the Strangest House in the World,” an antidote to the misery of the Great Depression. For over two decades the Palace commanded enormous press attention, fueled by its creator's unabashed self-promotion. Unfortunately, his drive for recognition also contributed to the demise of his fantastic work of art. In 1956, seeking greater press coverage, he told news agencies that he knew the whereabouts of a kidnapped infant. Although the FBI quickly discovered that Daynor was a publicity-monger, they pursued his false leads. He was prosecuted and convicted of fraud. While in jail, his unattended palace was vandalized. He returned to the Palace, but was increasingly ailing. In 1961, he was removed to the county hospital, and died three years later.
Some Vineland residents tried to preserve the Palace. But after it was severely damaged by a mysterious fire, the City, citing safety concerns, condemned it. In 1969, all but the gatehouse was bulldozed.
But the Palace has remained part of local lore. Starting in the late 1990s, a group led by Kevin Kircher, director for the City of Vineland's Licenses and Inspections Department, initiated plans to build a facsimile of Daynor's creation on the property. Daynor produced no drawings of the site, but there are many photographs, and the original foundation remained. As of 2010, volunteers have completed the basement level of what they are calling “The Palace of Depression.”
~Holly Metz
Update 3/1/2018 from The Palace of Depression Restoration Association:
My father, Kevin Kirchner, was the Construction Official for the City of Vineland’s Licenses and Inspections Department for thirty years. Back in 1998, a memo came across his desk that the former famous Palace of Depression property was to be put up for sale by the City of Vineland for a proposed low income housing project. My father, aware of the great history behind the property, asked that the sale be postponed to see if he could build some interest in possibly restoring The Palace and grounds. Within hours, after making a few phone calls, he had garnered overwhelming support from local community members who remembered visiting or seeing The Palace in their youth.
When Kirchner formally proposed the idea of rebuilding The Palace to Vineland’s City Council, it was overwhelmingly approved. Shortly after, The Palace of Depression Restoration Association was formed by my father, although it took several years to obtain the proper building permits, as a stream on the property triggered wetlands restrictions. Finally, in June 2001, a groundbreaking ceremony was held.
Using historical aerial photos, the property was cleared of overgrown trees and brambles that reflected its years of neglect. A small archaeological dig recovered some artifacts and even some of the buried remains of the original Palace. Unfortunately, due to the clay/concrete mix Daynor had used to build the original Palace, the remains were literally crumbling apart and unable to be salvaged.
Initially working only a few days a week, after work or on weekends, my father and a group of volunteers slowly began to rebuild the foundation and basement area. This was done using 100% recycled and/or donated material from buildings that had been demolished locally. All of the concrete used to build the walls was mixed by hand, and was donated by a local concrete company. My father and his volunteers would work through the warmer months and then would stop for the winter; however, the first 3-4 years they would return in the spring only to find that vandals had knocked down portions of the basement walls they had spent so many hard hours building. At one point the damage was so bad that my father almost gave up, but several people in the community encouraged him to go on and reminded him how important the project was to our local history and the community. The basement portion actually had to be rebuilt 3 or 4 times due to vandalism. Through the years, very slowly, through numerous health issues and vandalism, with sometimes only myself and my father there, and/or one of us alone, we have rebuilt The Palace as close to the original as we could. No plans were ever found for the original, so everything we have done has been based on the historical photos and the memories of those who remembered visiting the original.
In 2011 local author Patricia Martinelli was so moved by the effort to rebuild The Palace that she published the book The Fantastic Castle of Vineland (available for purchase online). In 2017 we erected a Historical Center/Museum on the property adjacent to The Palace building. We were also able to clear a large parking area. As originally planned, when the project is completed, guests will enter and tour the Historical Center/Museum first to learn about the history of The Palace and see original photos, films, and artifacts. They will then exit the building following a pathway that will take them through the only original remaining structure on the property, Daynor’s Ticket Booth. The tour will then take them down and through the rebuilt Palace, which will be decorated with period antiques and look as it did when Daynor originally lived there. A small fee will be charged for visiting the property, with all proceeds used to sustain and maintain the property as a fully functioning historical site.
To date, my father and I have been working on this project for 20 years. We have both retired from our full time jobs and spend as much time as we can working on The Palace project. We often give historical lectures and presentations to local schools and organizations. The City of Vineland still owns the property, which it has deeded over to The Palace of Depression Restoration Association for the purpose of completing the project. Once completed, the property will be turned back to the City as a public park and will be operated and maintained by The Palace of Depression Restoration Association. While the project is a private/public co-op, 100% of the project thus far has been completed and funded through private donations and volunteers, with no taxpayer funds involved. We hope to complete the project within the next two years, but progress depends on donations and the number of volunteers who help each year. Unfortunately, in the last two years we lost some of our regular volunteers due to health issues; too, my father has had open heart surgery and has recently been diagnosed with cancer. Yet even when he is not able to physically work, he comes to the property just to sit and watch, and/or help out in whatever way he can. Despite his health, he still remains more dedicated than ever to successfully completing the rebuilding of George Daynor’s Palace of Depression.
For further information, contact The Palace of Depression Restoration Association at thepalaceofdepression@comcast.net.
~Kristian Kirchner
Materials
found materials
SPACES Archives Holdings
1 folder: images
Map & Site Information
945 S Mill Rd
Vineland, New Jersey, 08360
us
Latitude/Longitude: 39.474128 / -75.0621413
Nearby Environments


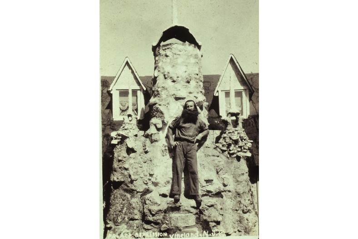
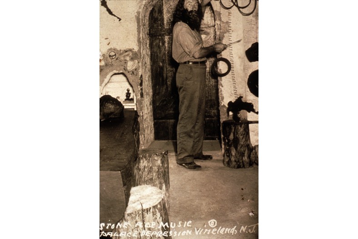
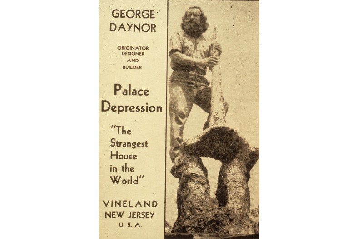
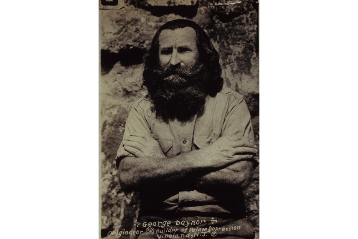
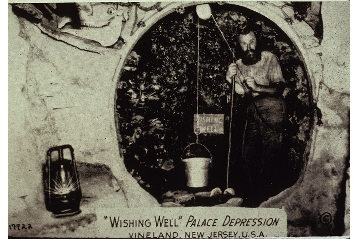
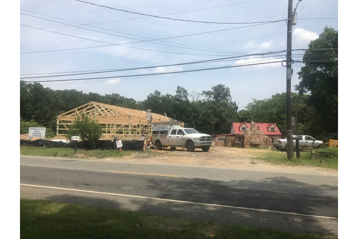
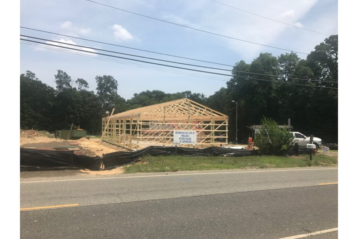
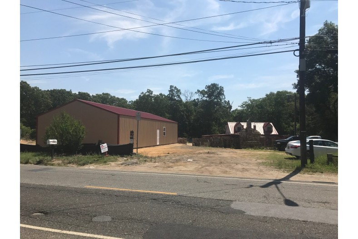
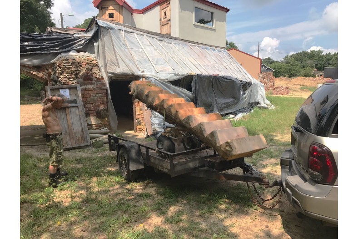
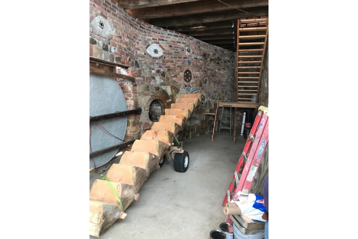
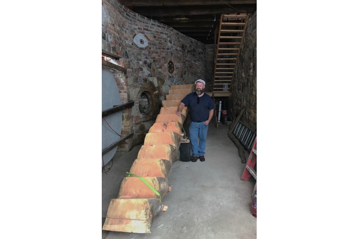
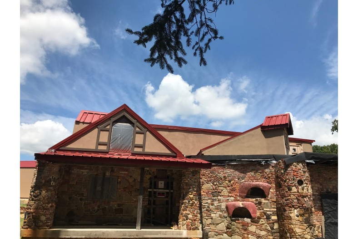
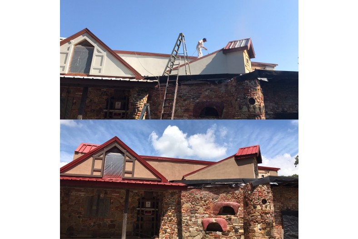

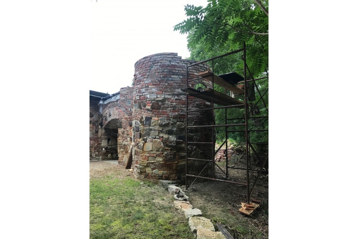
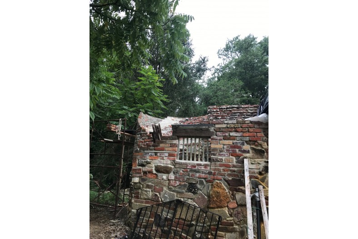
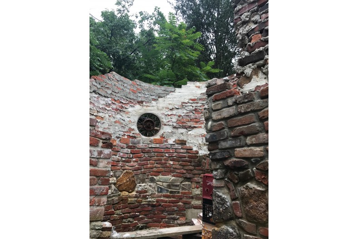
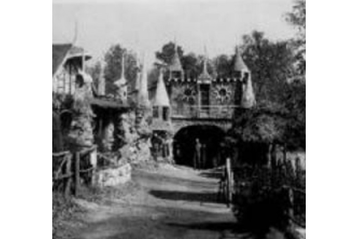

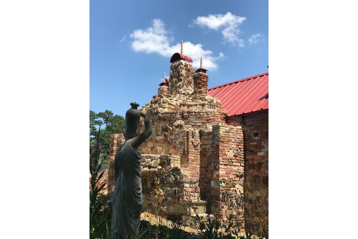
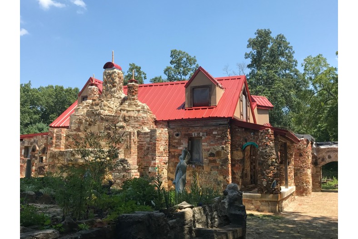
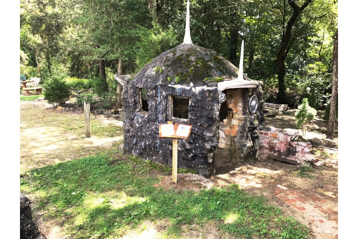
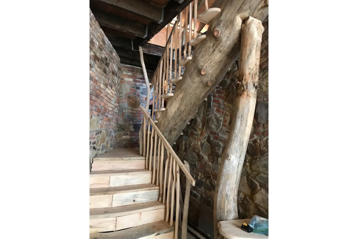
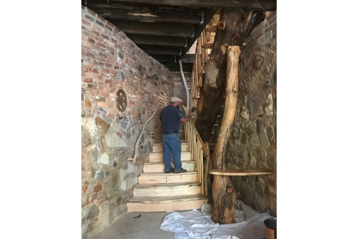
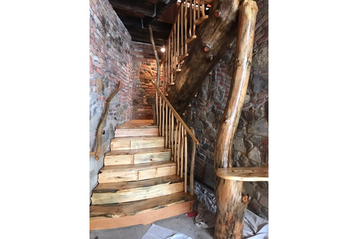


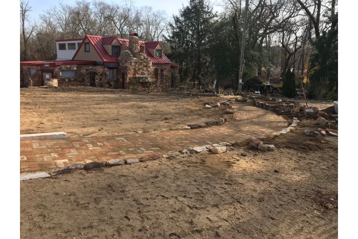
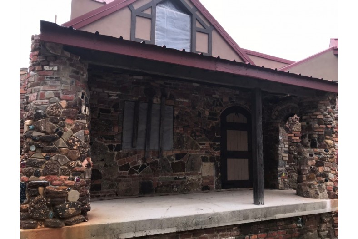
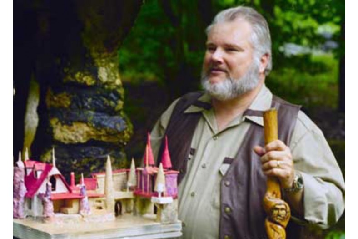
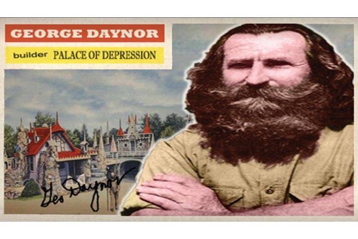
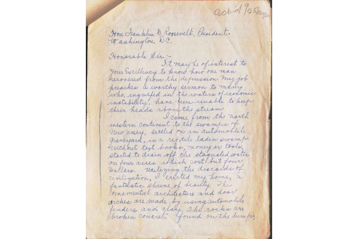
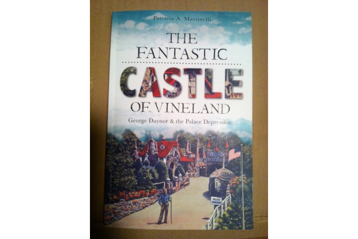
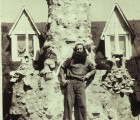
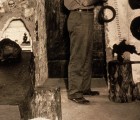
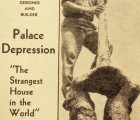

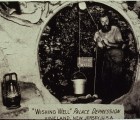
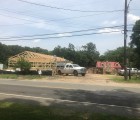
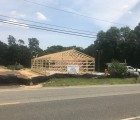


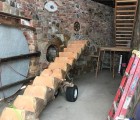
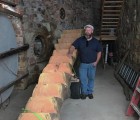
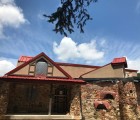
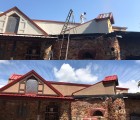

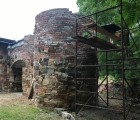
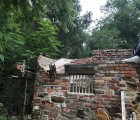
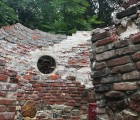
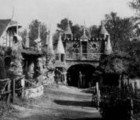
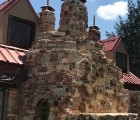
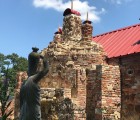
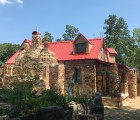
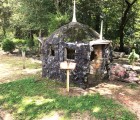
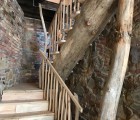

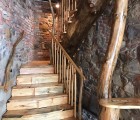

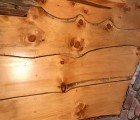
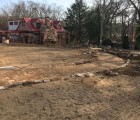



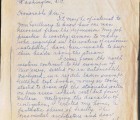

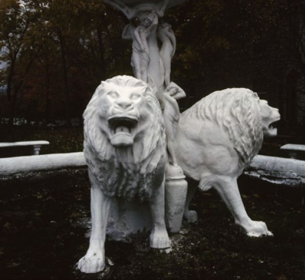
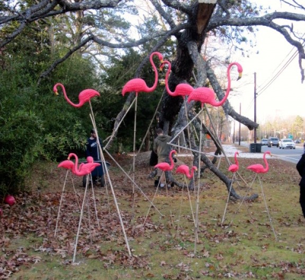
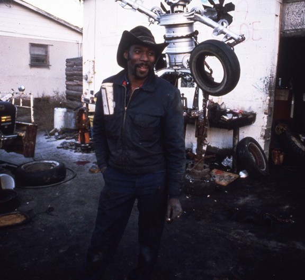
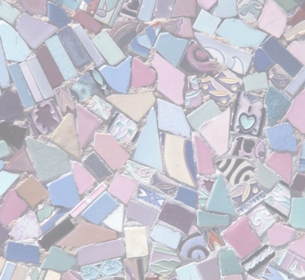
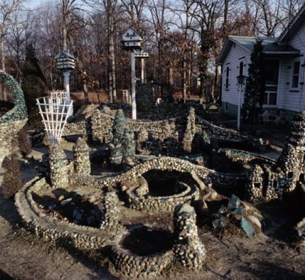
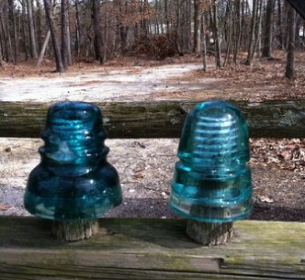

Post your comment
Comments
No one has commented on this page yet.