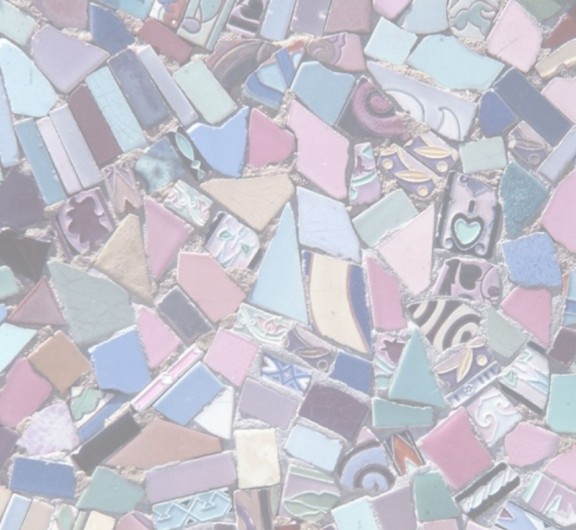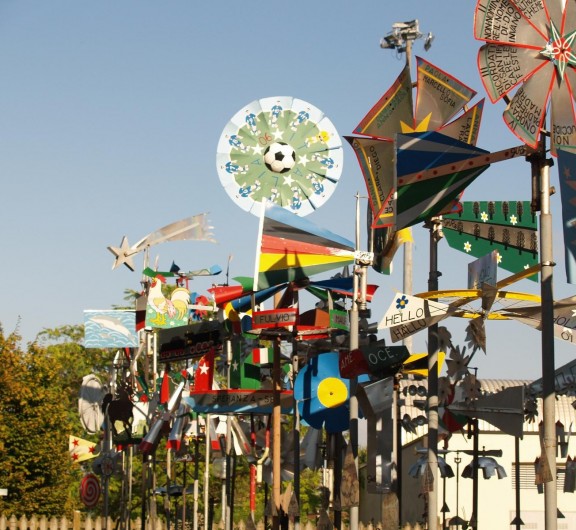La casa-castello (The House-Castle)Franco Ferrari (1923 – 2009)
About the Artist/Site
In the late 1950s bricklayer and foreman Franco Ferrari dedicated himself to the construction of his own home. Over the period of almost a decade he created a three story building combining Gothic style with extravagant shapes: a tower adorned with pebbles, battlements and arches, decorated stairs, capitals, and more. The compound also included an aviary, an oven, children’s toys, and other interesting objects. He worked with cement and wood, using readily-available materials in a functional way. The high spire on the top of the tower was originally projected to hold a propeller that would generate electricity for his home, but he did not receive permission from the utility company or municipality to hook this up.
The house is well preserved and is inhabited by Ferrari’s heirs. It is easily viewable from Via Speri.
~Gabriele Mina
Map & Site Information
17 Via Tito Speri, 25040
it
Latitude/Longitude: 45.6272629 / 10.0011039
Extant
17 Via Tito Speri, Colombaro, 25040, Italy
Begun late 1950s
The house is well preserved and is inhabited by Ferrari’s heirs. It is easily viewable from Via Speri.
Nearby Environments





Post your comment
Comments
No one has commented on this page yet.